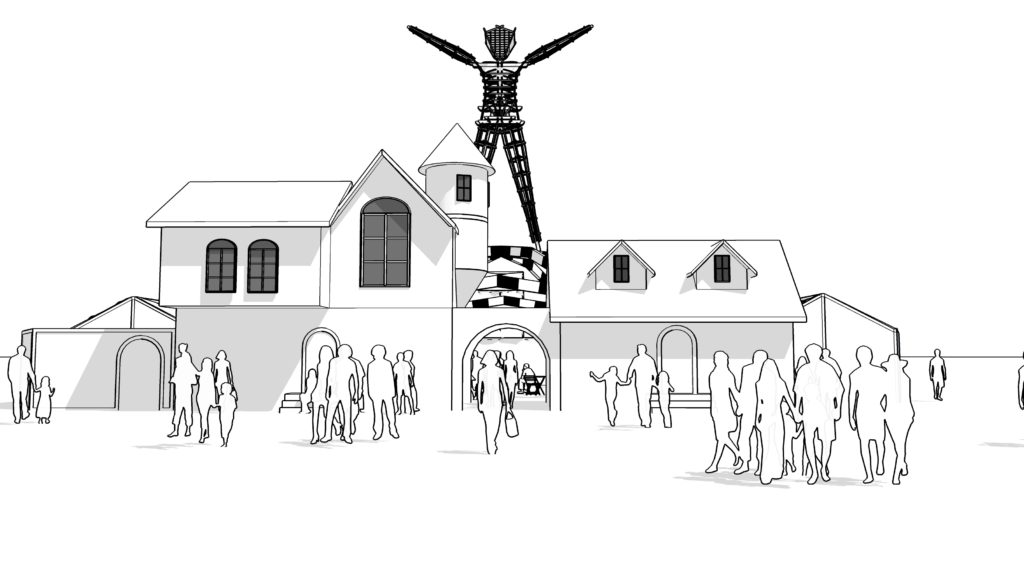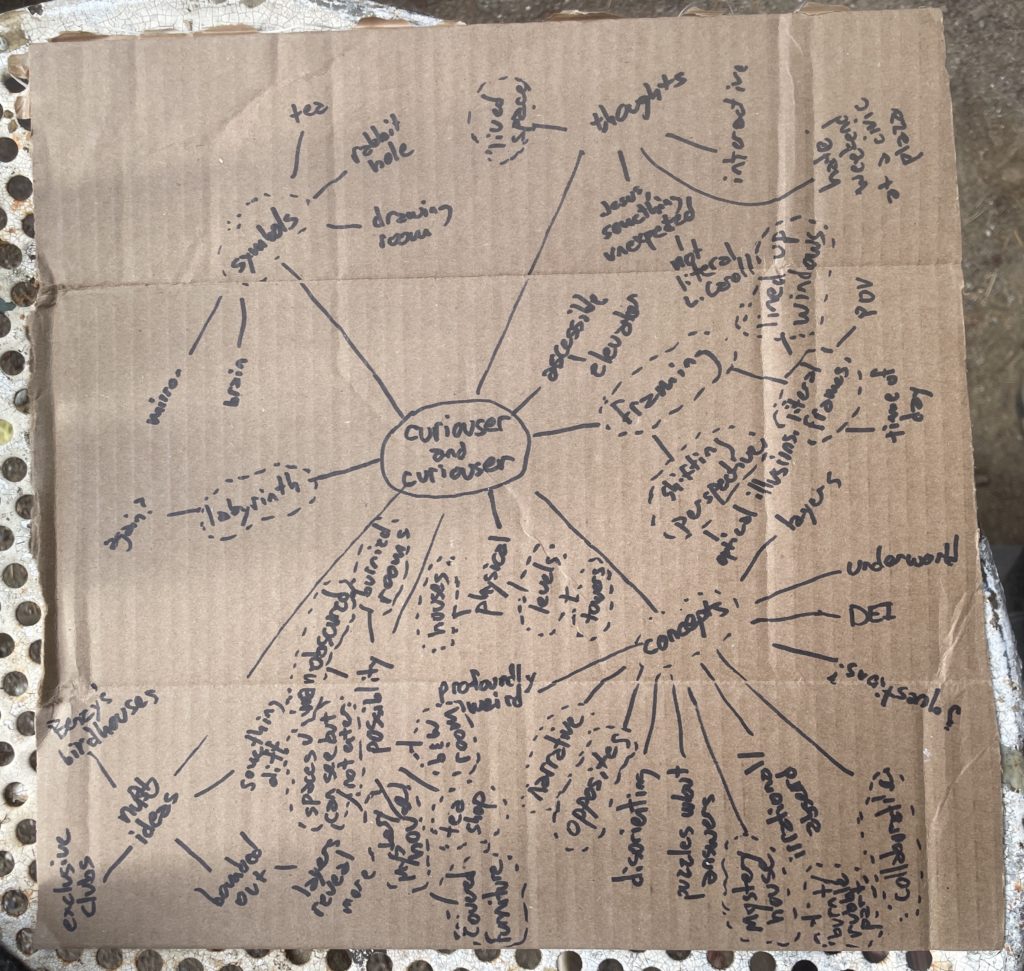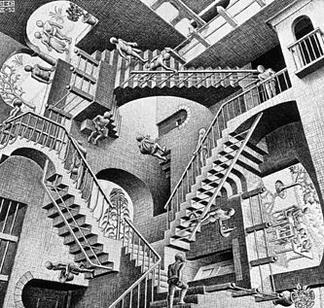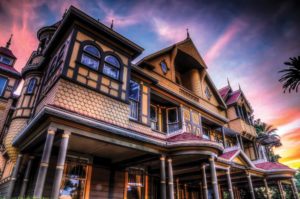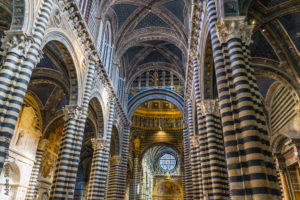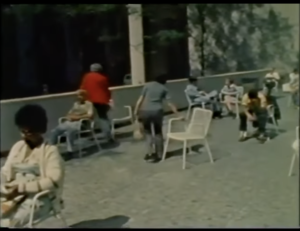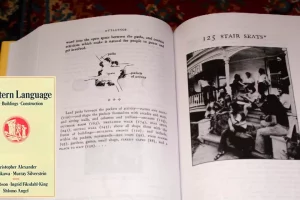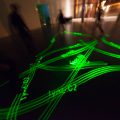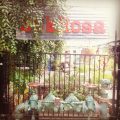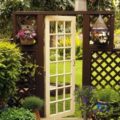In late 2023, to our surprise, we were invited to submit a proposal for the Man Base Pavilion, the structure that is build under/around The Man at Burning Man. We assumed our invite was garnered by the success of our 2022-2023 honoraria project Black Rock Station.
Here’s some Man Bases from back in the day.
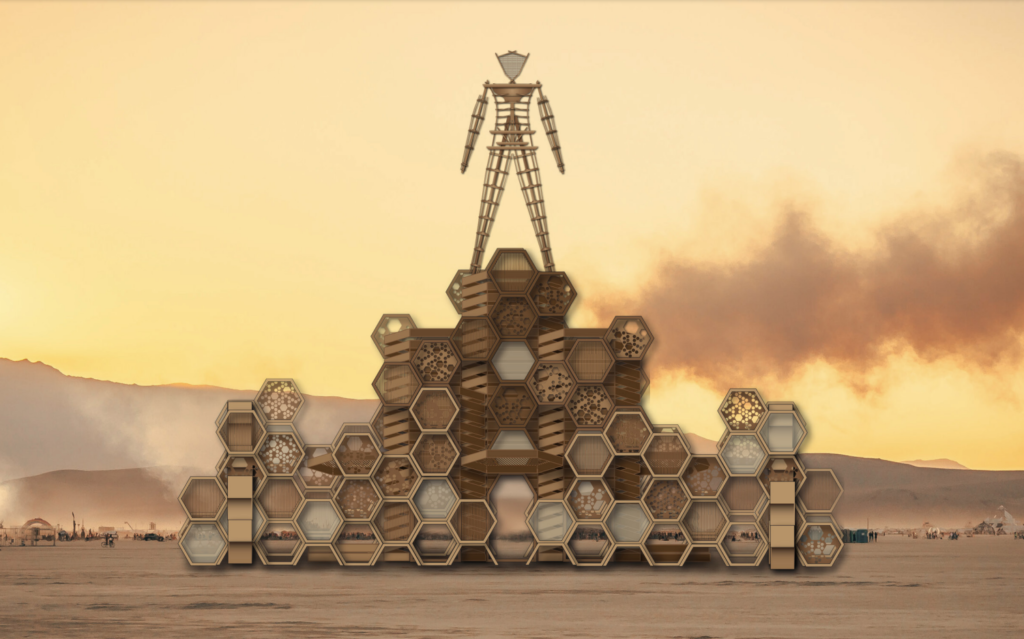
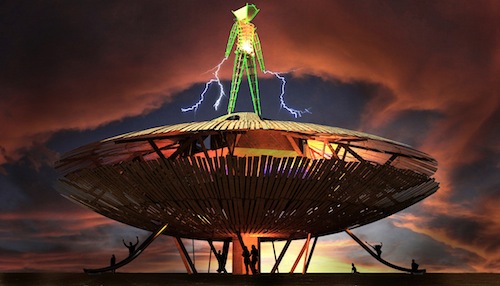
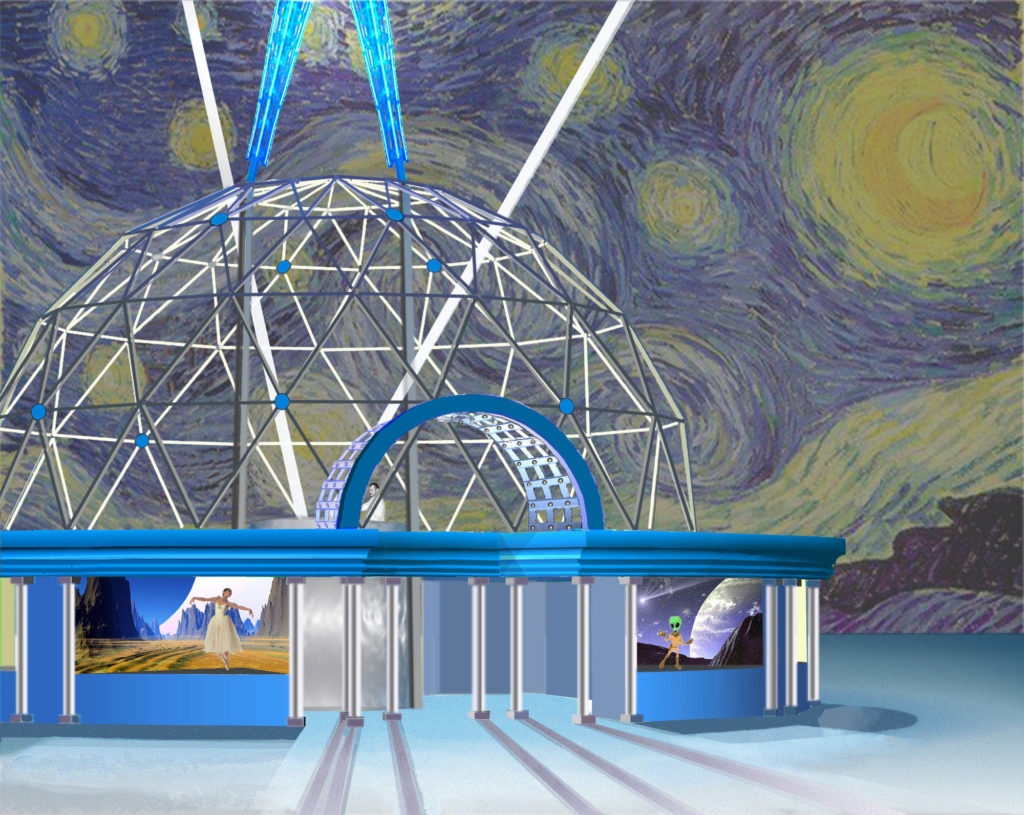
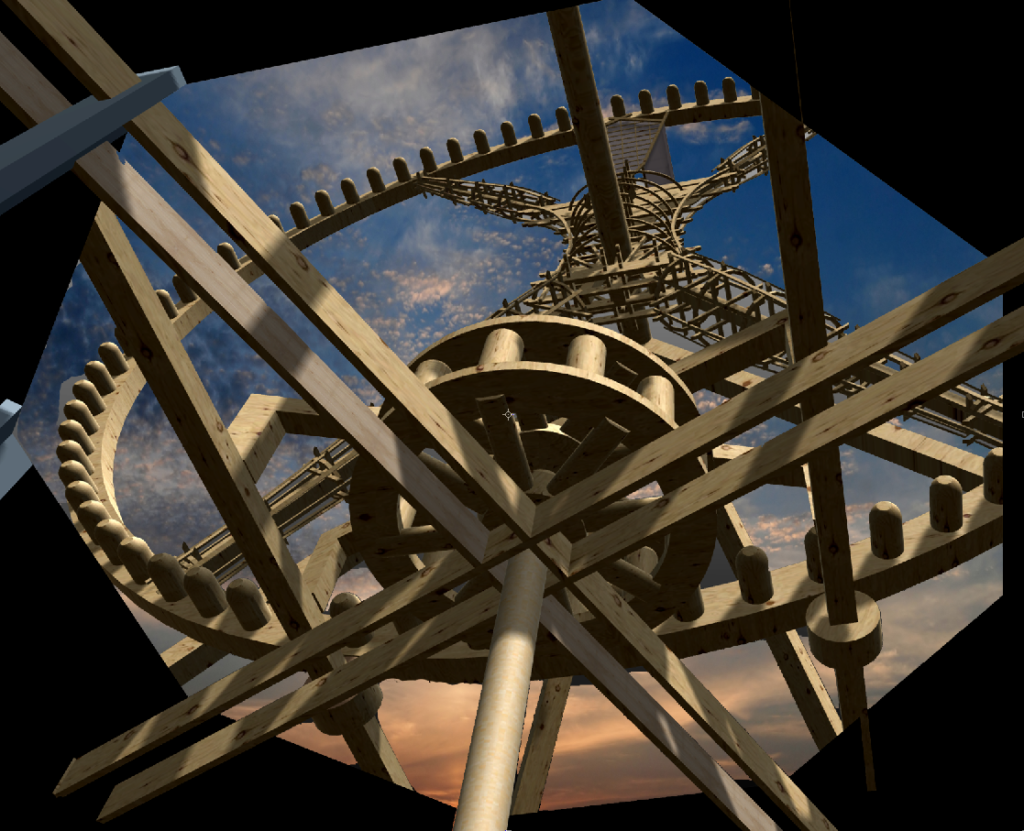
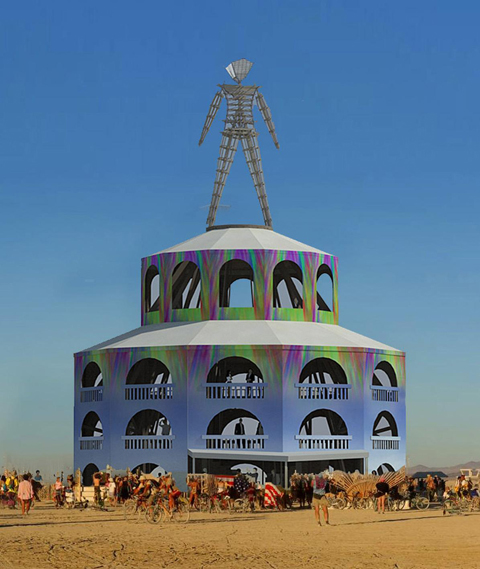
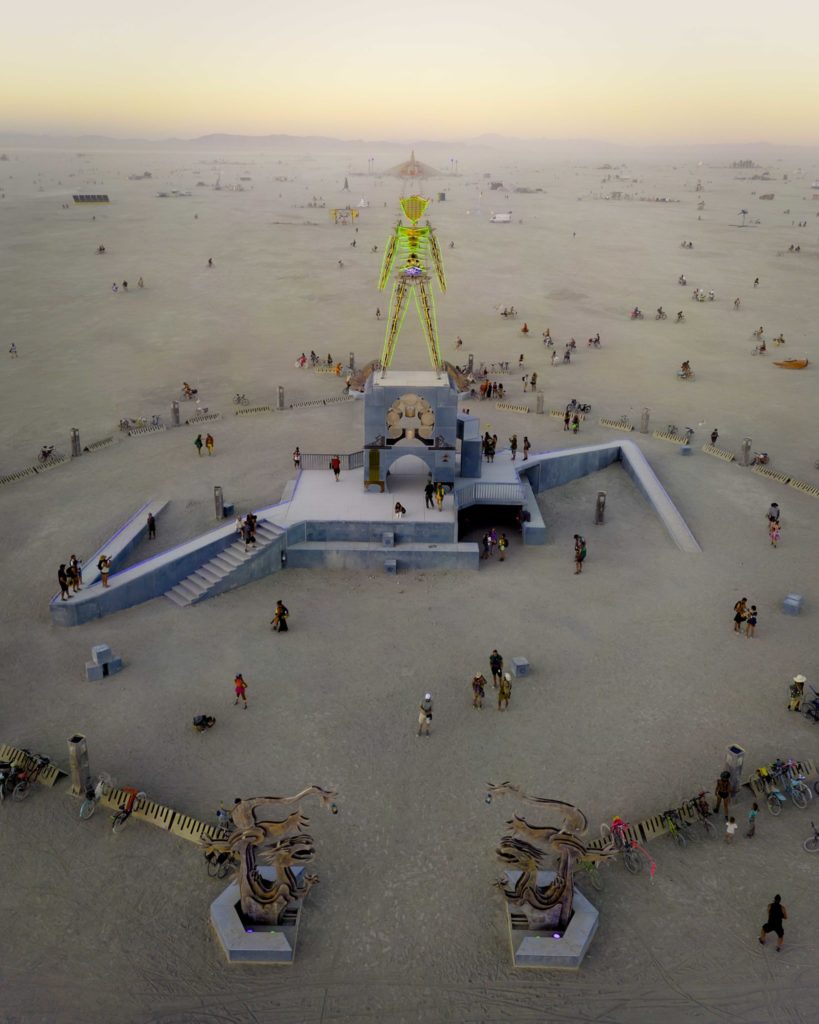
Here’s a helpful interactive graphic to help you remember which Burning Man is which.
During my first years, we just planted the Man right on the ground. It was raised and lowered by people hauling on ropes. Several years later, the Man was up on hay bales to make it more visible to the growing crowd.
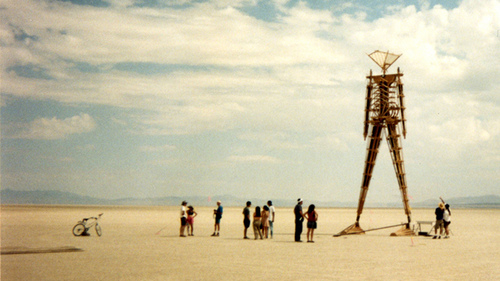
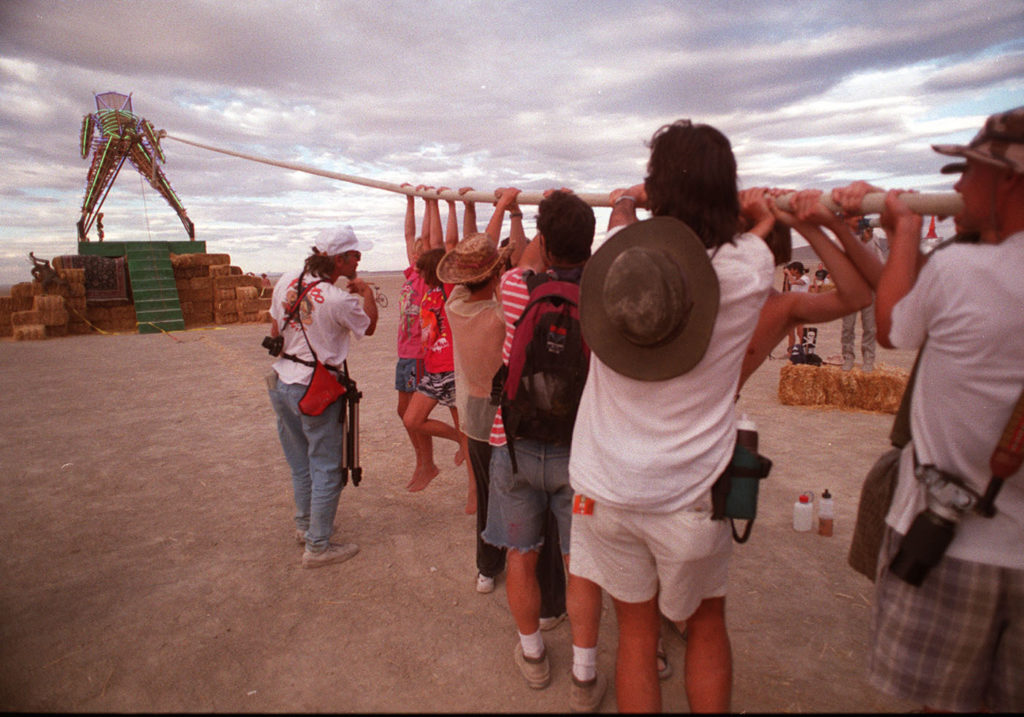
Benzy and I went to both artists’ meetings and were surrounded by many of the prolific Burning Man artists we admire, Michael Garlington, Jen Lewin, Dana Albany, Zulu Heru, Iron Monkeys, NiNo, Michael Christian, Steve Brumond, David Oliver, Walker Babington. Everyone was humble, curious, and generous.
This year’s theme written by Stuart Mangrum was “Curiosier and Curioser,” a reference of course to Lewis Caroll’s Alice in Wonderland.
Ideation
After getting our questions answered, Benzy and I went straight to our work. We started with ideation, my favorite part of the process when anything is possible. We created a mind-map, an associative process that dramatically increases the solution space of aa design problem.
Prototyping
After that, we had some ideas we jotted down in our notes. We thought it might be helpful to do a round of prototyping, the next classic step after ideation in the Design Process. This is the step where you see cardboard shapes taped together roughly. That was exactly what we were doing.
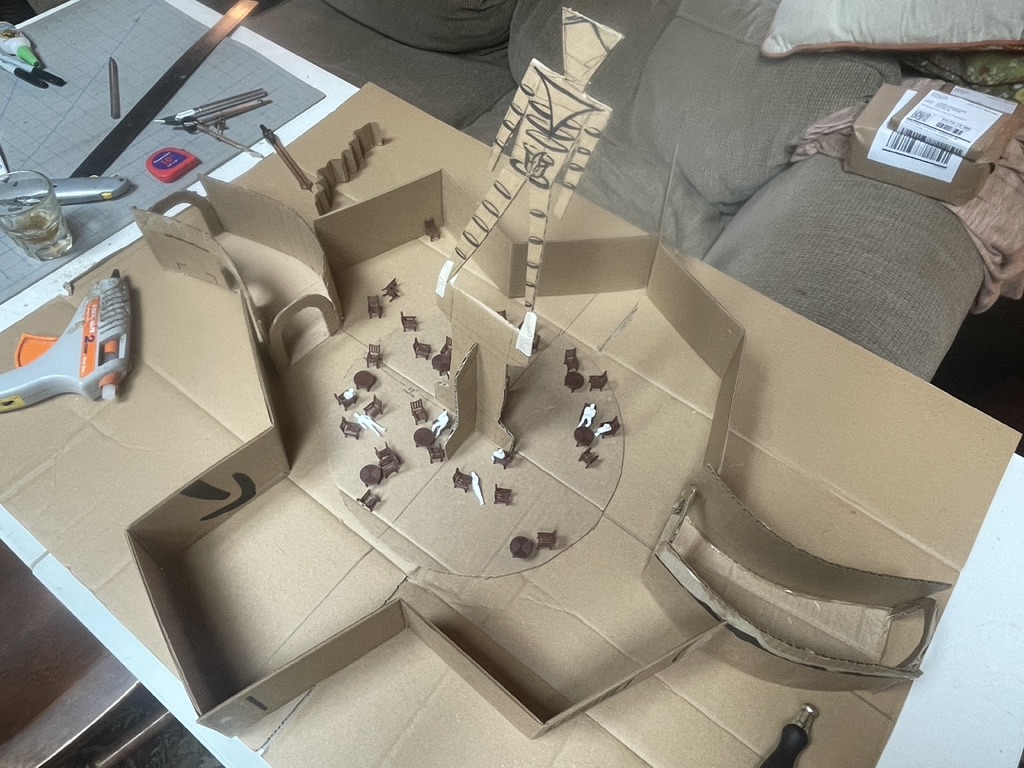
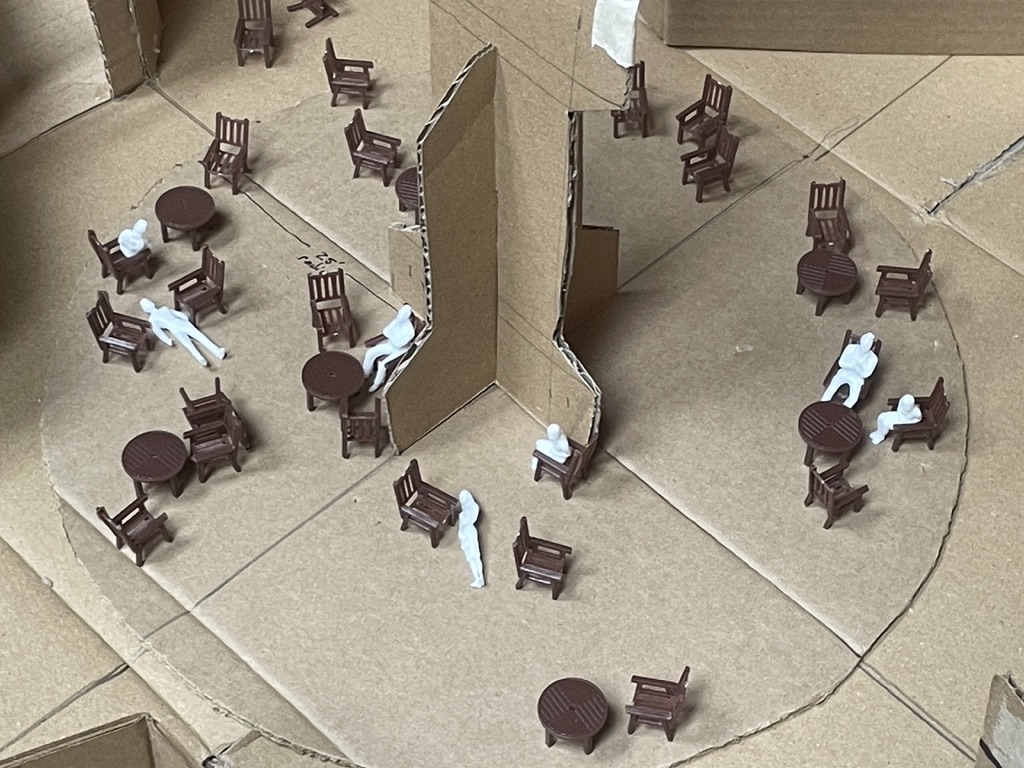
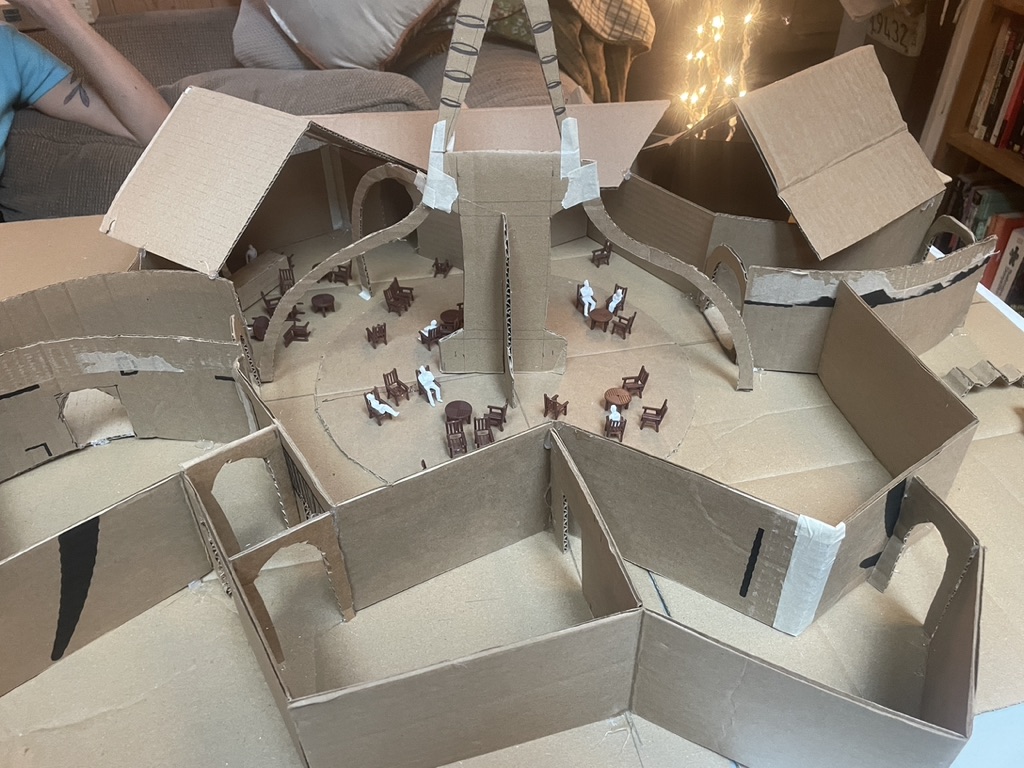
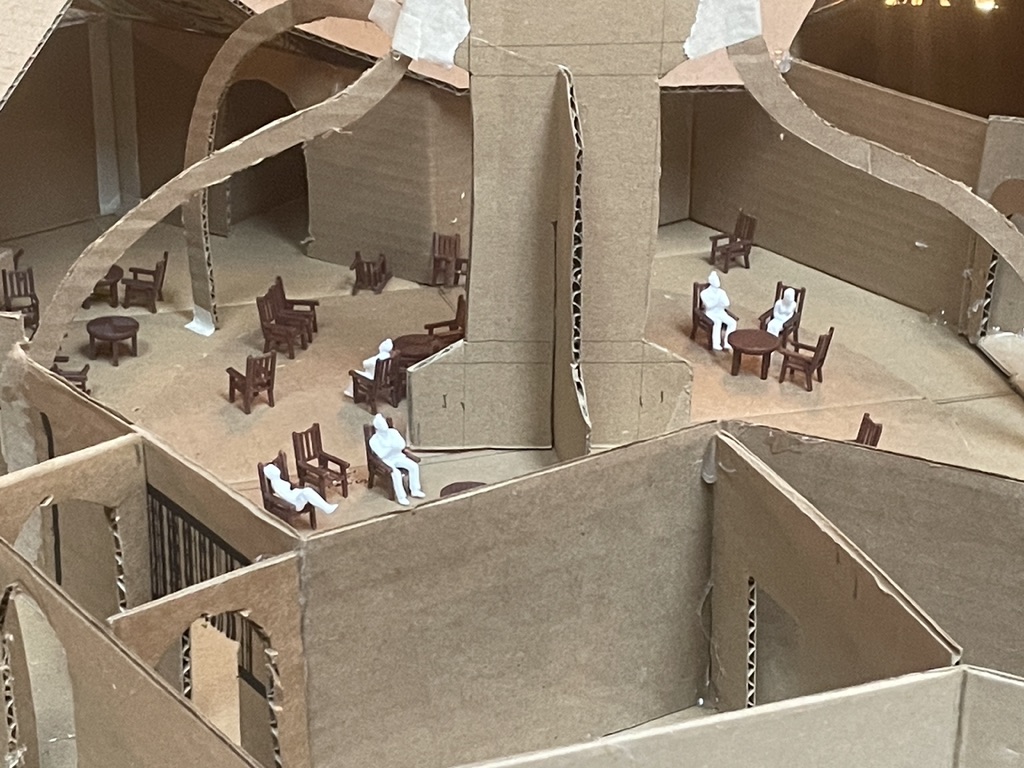
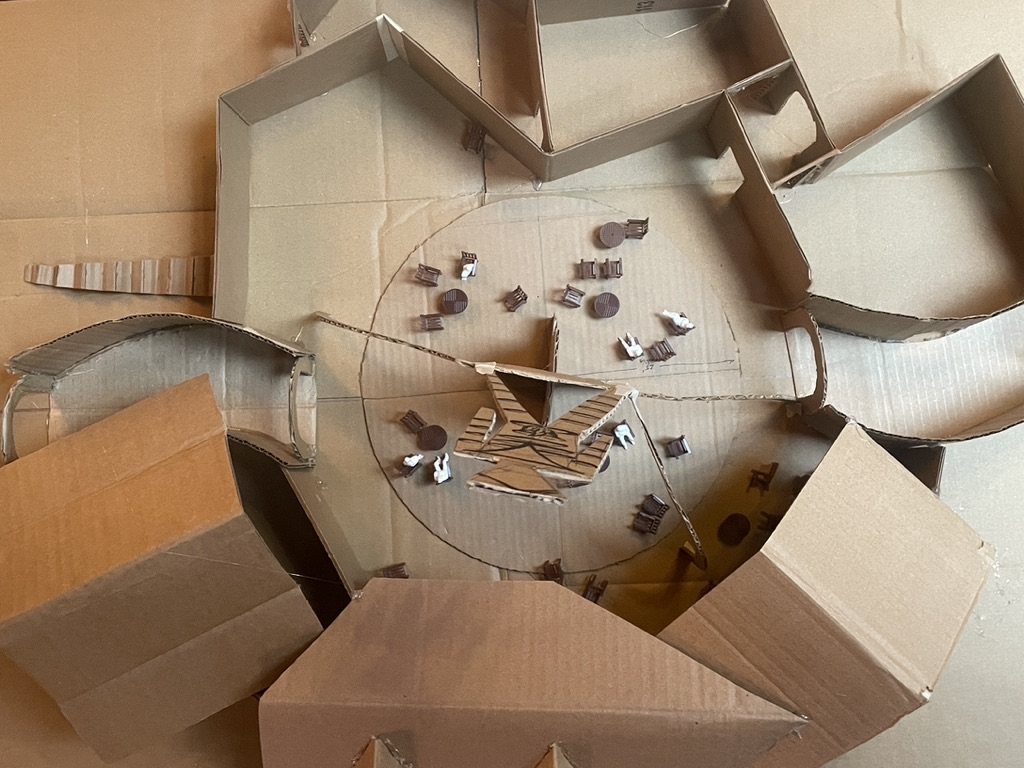
we worked at 1:50 scale so that the fire perimeter was about 3 foot around. (Yes, those are tiny 1:50 people and bistro tables). We learned some things from this round. Non-right angles are neat, but make roofs impossible. We liked some of the things we were trying out.
Then we made pie, a very important step.

Over pie, we looked at what we learned from the first round of ideation and prototyping. Some things were already emerging that we wanted to see:
- An open courtyard that served as the living heart of the Man Pavilion
- Moveable chairs and tables that could be reconfigured in a million different ways by visitors
- The Man suspended above on elegant arches
- Wide arcades feed into the courtyard, inviting curiosity and exploration
- Lots of spaces that could be activated by artist collaboration
- An interesting roofline that partially obscured the man from some angles
- A tea party adjacent to and overflowing into the courtyard
Influences
We had been compiling a Mood Board since Day One, and this was a good time to look at our influences and sort them out.
M.C. Escher’s art, a fusion of mathematics and creativity, is known for its impossible geometry and optical illusions. His work, featuring endless staircases and paradoxical spaces, challenges our perceptions of reality and inspires wonder. Escher’s expertise in tessellation and surreal perspectives reimagines the rules of space and form, urging a novel interaction with our surroundings. This artistic approach significantly influences architectural design, highlighting the importance of creativity, exploration, and embracing the unexpected in shaping engaging and thought-provoking spaces.
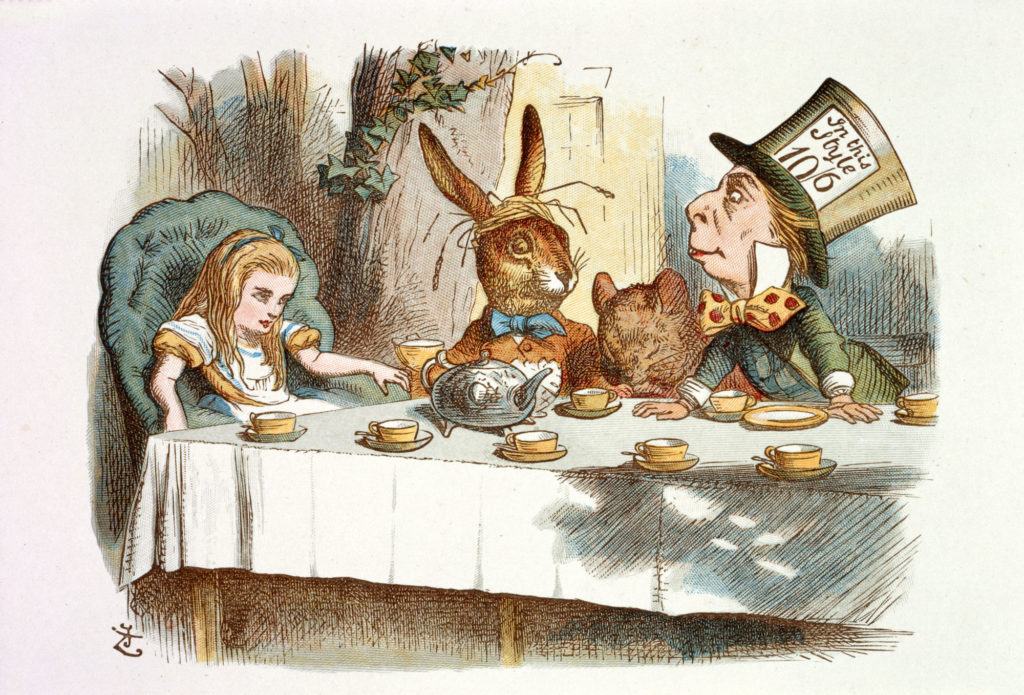
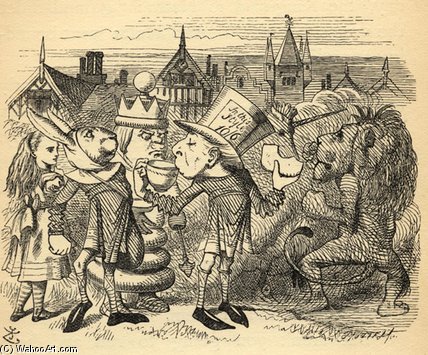
John Tenniel’s art, especially in “Alice in Wonderland,” embodies the essence of whimsy and fantasy. His illustrations draw us into a surreal, dreamlike realm where reality blends with imagination. Tenniel’s work, marked by intricate details and a mix of the ordinary with the extraordinary, sparks wonder and invites us into a space where magic and the mundane intertwine. His timeless ability to bring Lewis Carroll’s fantastical stories to life influences the creation of spaces that stir curiosity and embrace the unexpected. Tenniel’s style in architectural design promotes the incorporation of whimsical, story-like elements, transforming spaces into narrative experiences.
The Winchester Mystery House is an architectural marvel known for its labyrinthine layout and intriguing design elements. This sprawling mansion features a maze of corridors, staircases leading nowhere, and doors opening into walls. Its construction defies conventional logic, with rooms and hallways arranged haphazardly, creating a sense of mystery and disorientation. The house’s unique design invites exploration and curiosity, with hidden spaces and unexpected turns that challenge traditional architectural norms. This eclectic structure captivates the imagination, embodying a sense of whimsy and the unexpected, and stands as a testament to the creative possibilities of space and form.
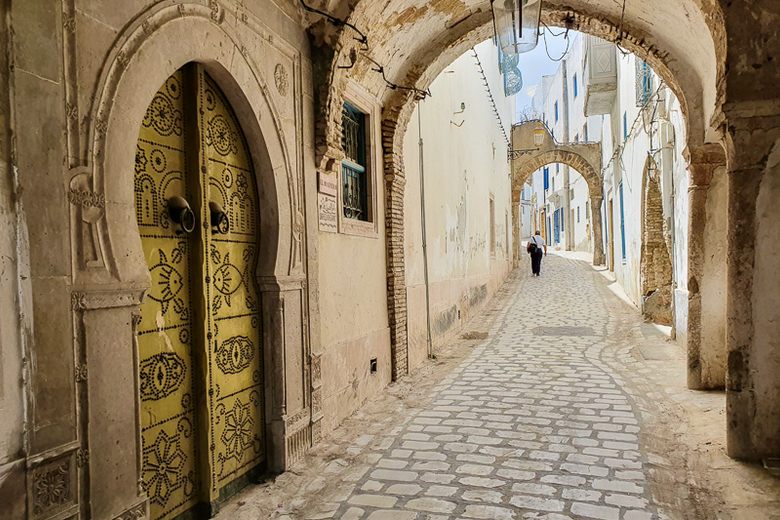
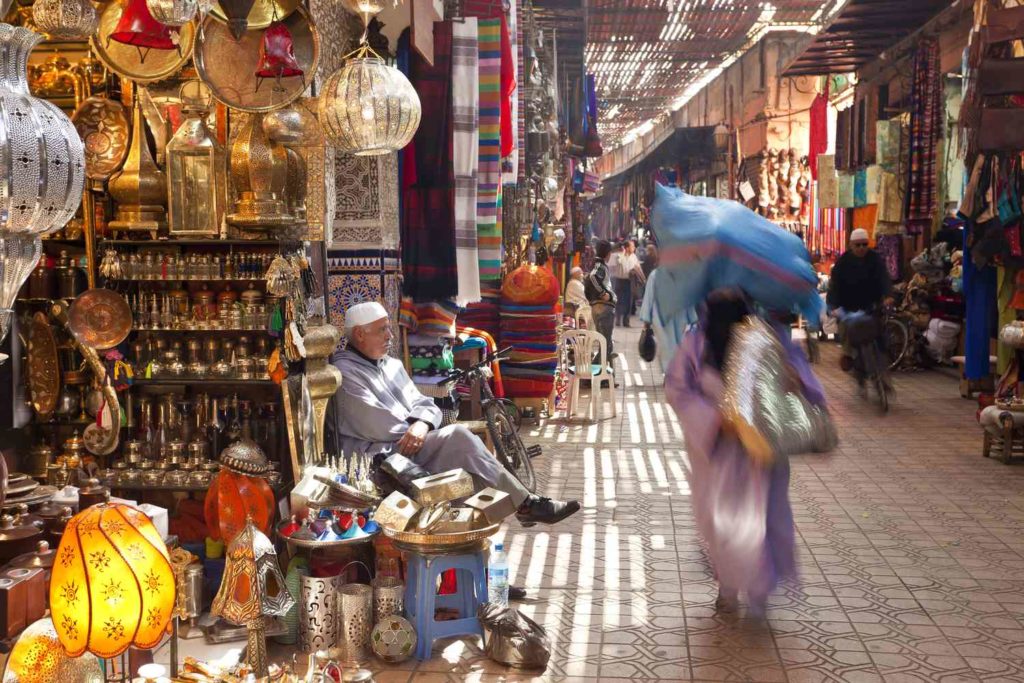
The medinas of walled cities, renowned for their historic architecture and vibrant culture, are labyrinths of narrow, winding streets and bustling souks. The medinas in North African and Middle Eastern cities such as Marrakesh, Fez, and Nablus encapsulate a sense of discovery and mystery, with their maze-like layouts leading to hidden courtyards and unexpected architectural treasures. In Marrakesh, the medina is known for its lively markets and colorful displays, while Fez’s medina, one of the largest car-free urban zones in the world, is famed for its ancient buildings and traditional craft workshops. These medinas are not just marketplaces but living history, offering a sensory immersion into a world where past and present coexist, and every turn brings a new, enchanting experience.
The Cattedrale di Santa Maria Assunta in Siena, Italy, is an architectural masterpiece, renowned for its striking nave with elegantly striped marble columns and a breathtaking vaulted ceiling. This Gothic marvel captivates with its intricate details and harmonious blend of colors, embodying grandeur and artistic finesse. The cathedral invites visitors to immerse in its sacred atmosphere, showcasing a blend of historical and spiritual splendor in its design.
The next two influences may require a bit more introduction.
“Social Life of Small Urban Spaces” by William Whyte is a seminal work on urban design and space usage. Whyte’s detailed study emphasizes the importance of small urban spaces and how their design affects the behavior and social interactions of people. It advocates for user-friendly, accessible, and vibrant public spaces that encourage gathering and community engagement. In Whyte’s own words, he talks about siting spaces (“The most attractive fountains, the most striking designs, cannot induce people to sit if there is no place to sit”), moveable chairs (“A wonderful invention, a declaration of autonomy, to oneself, and rather satisfying”), musicians (“Entertainers draw people together”), and accessibility (“The idea is to make all of a place usable for everyone”).
“A Pattern Language: Towns, Buildings, Construction” by Christopher Alexander redefines architecture and urban design with a human-centric approach. This influential book advocates for designing spaces around the needs and experiences of users, emphasizing how design patterns affect emotions and interactions. Beyond aesthetics, it explores how architecture can cultivate community, comfort, and belonging, viewing buildings as living frameworks integral to our daily lives. This perspective inspires a deeper appreciation of how spaces shape our interactions and experiences, making architecture about more than just physical structures. We identified numerous building design patterns that were exemplified in our structure, including Courtyard Which Lives (Pattern 115), Entrances and Arcades (Pattern 112), Levels of Scale (Pattern 204), Stair Seats (Pattern 148), and Half-Hidden Garden (Pattern 111).
More Prototyping
It was time to take some of what we learned and try it out with more cardboard prototyping.
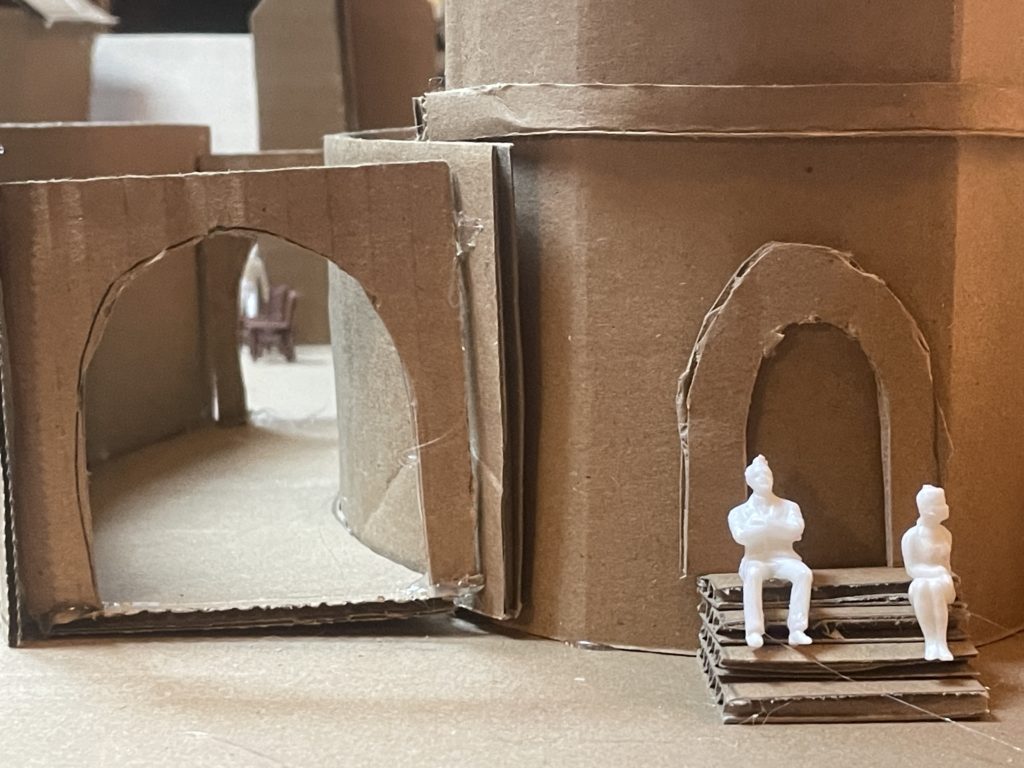
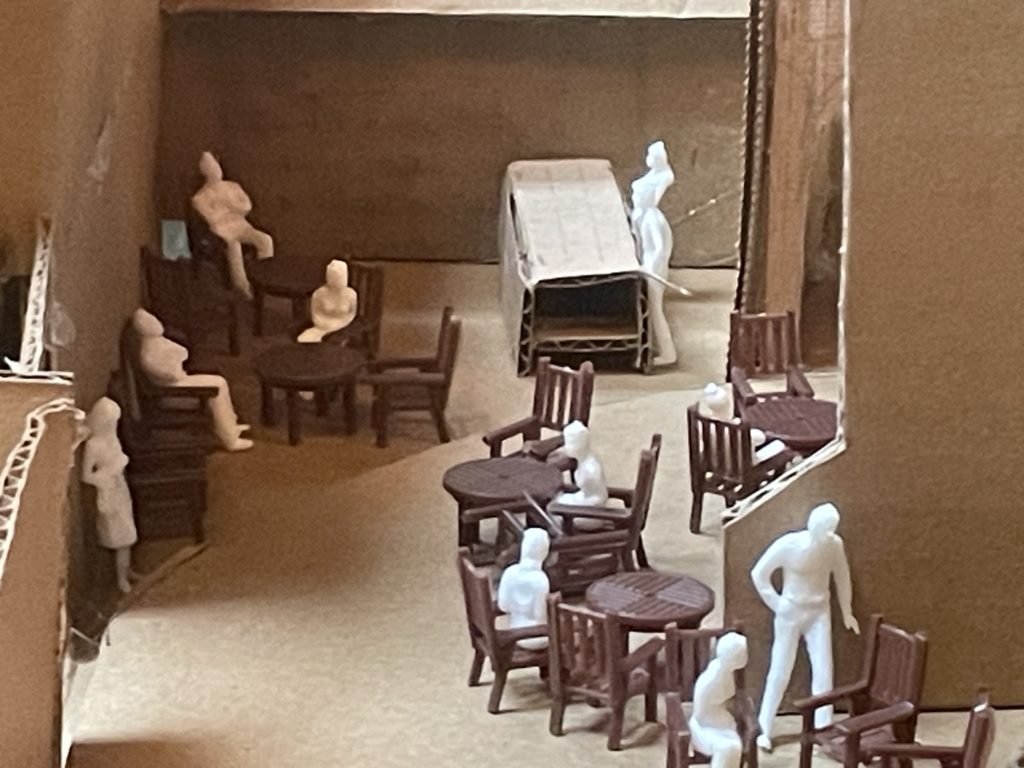
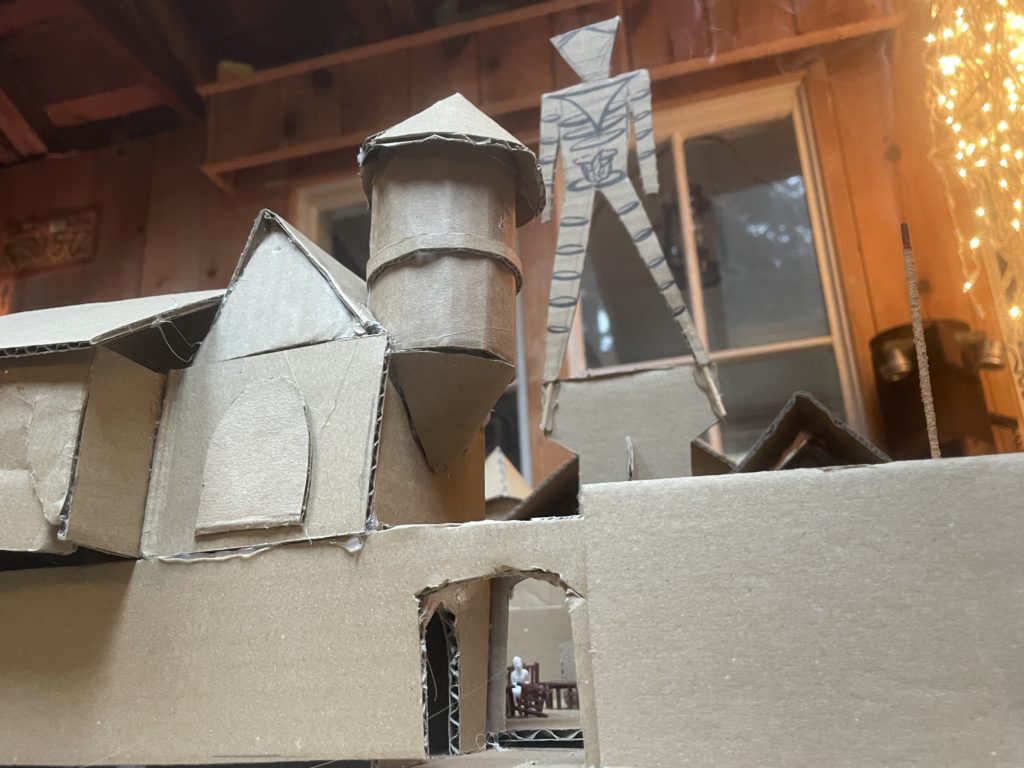
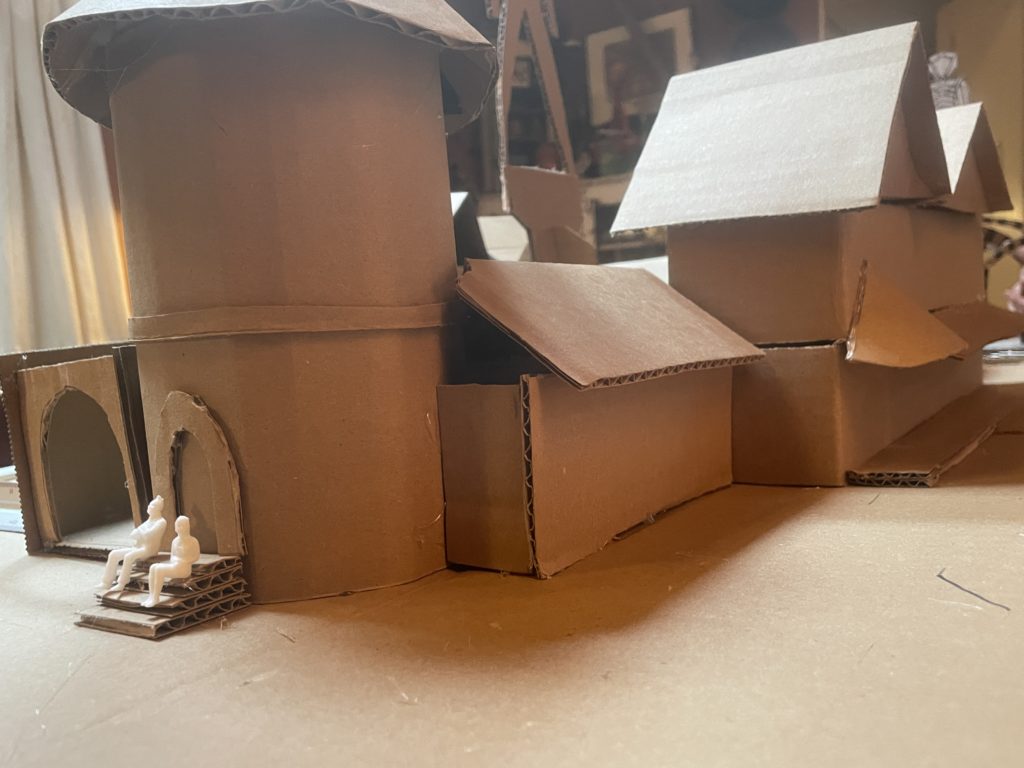
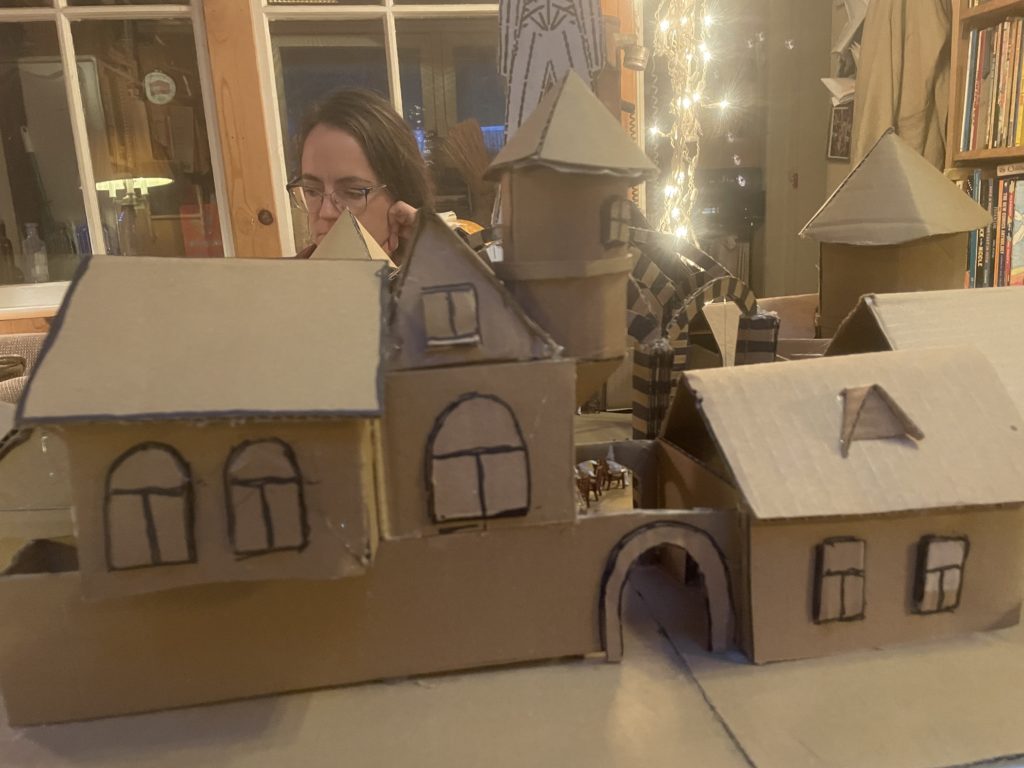
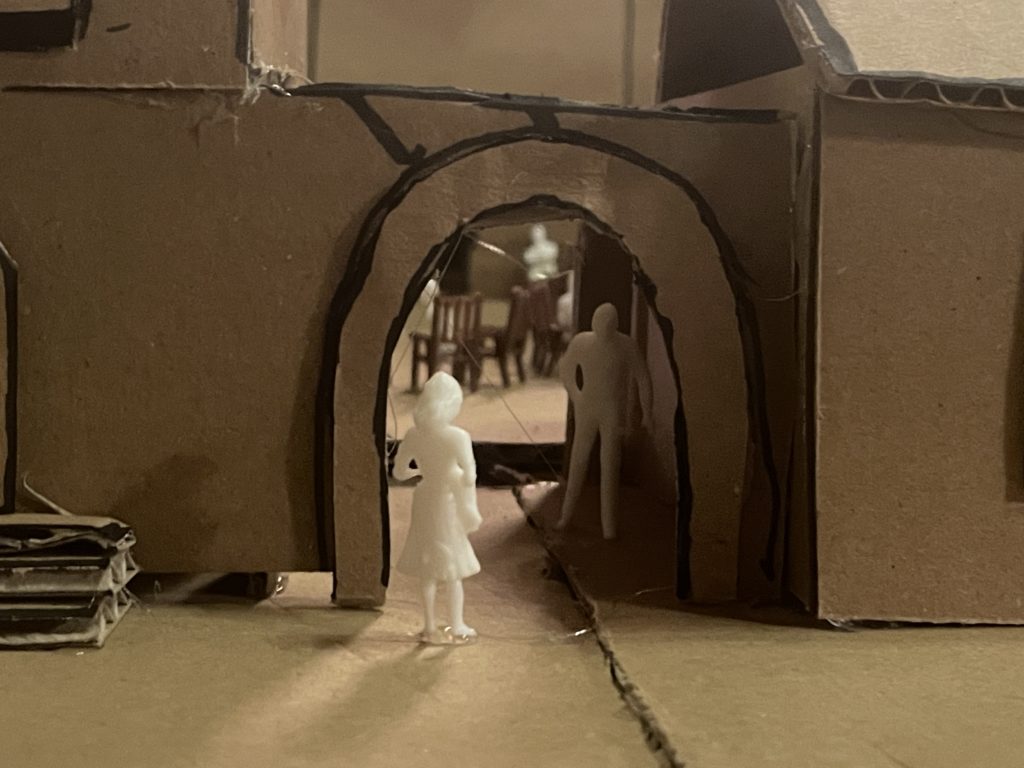
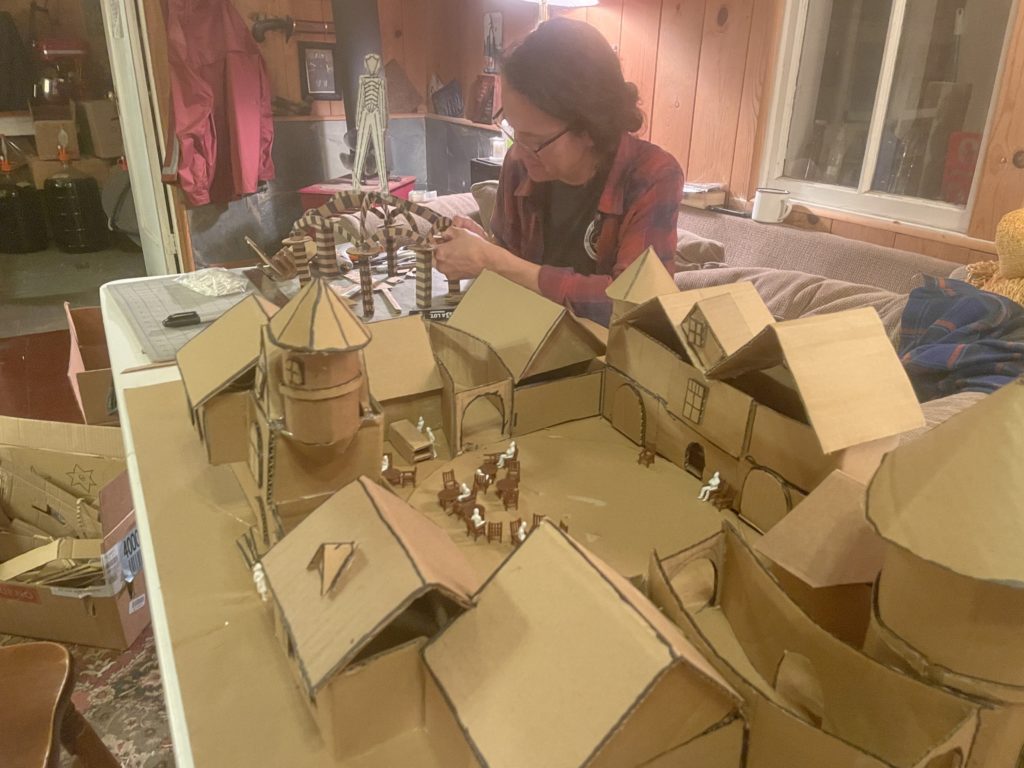
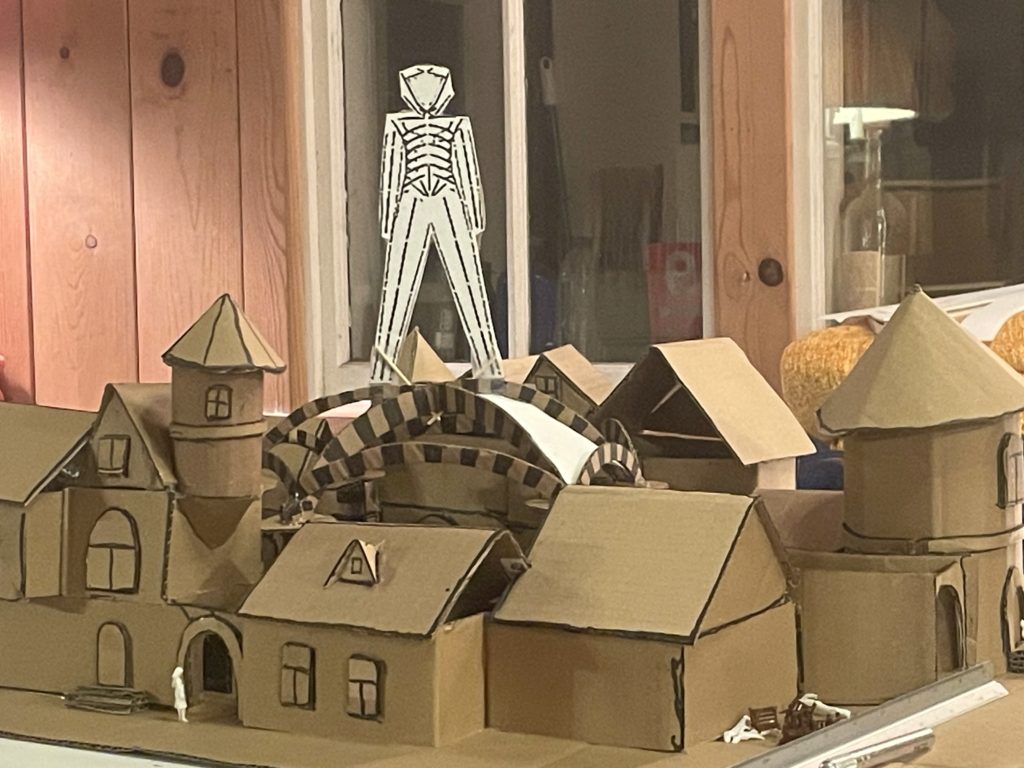
We knew after this fun prototyping sesh that the idea of building a dozen wooden structures was impractical budgetwise, but we wanted to capture the feeling, even if some compromises would be made. We thought we might distill some of what was emerging as our design philosophy.
Design Philosophy
Our vision for the Man Pavilion is rooted in a desire to create a space that is both transformative and engaging. Our proposal emphasizes process over product, describing an approach to building the Man Pavilion that could result in any of a thousand designs. The following design principles are foundational to realizing this vision, each one contributing to a pavilion that is not just a structure, but a living, dynamic environment that evolves with its community, reflecting a harmonious interplay of creativity, personal connection, and shared experience.
Curiosity and Discovery
- Be guided by curiosity – visually interesting from afar and interestingly perplexing inside
- Be pleasantly disorienting, opening doors to discovery
Visitor Experience
- Be a destination that invites visitors to come, stay, and visit again.
- Feel both familiar and strange as the architecture of dreams.
- Offer lots of sitting and lying options – open space is not enough.
Artistic Collaboration
- Be a place activated by visitor and artist interactions.
- Be a place where artist collaborators bring their own surreal vision.
Sustainability and Diversity in Design
- Prioritize recycled and reclaimed materials for non-structural elements.
- Be a mix of architectural styles and influences.
Our design for the Man Pavilion, rooted in Burning Man’s principles, blends innovative artistry with sustainability and communal connection. It’s envisioned as a visually stunning, inclusive, and interactive space, evolving with its community and encapsulating the dynamic, mirroring the dynamic spirit of Burning Man.
I was ready to make some renderings based on these design criteria and settle on some building details:
Physical Details
The architectural and design elements of the Man Pavilion are meticulously crafted to fuse space, structure, and artistic collaboration into an immersive, interactive experience. The dynamic layout of the central courtyard and the whimsical complexity of the surrounding palace’s architecture are designed to enhance exploration, social interaction, and artistic expression. Detailed here are the features that form a distinctive and captivating environment, integral to the Burning Man experience.
Courtyard Features
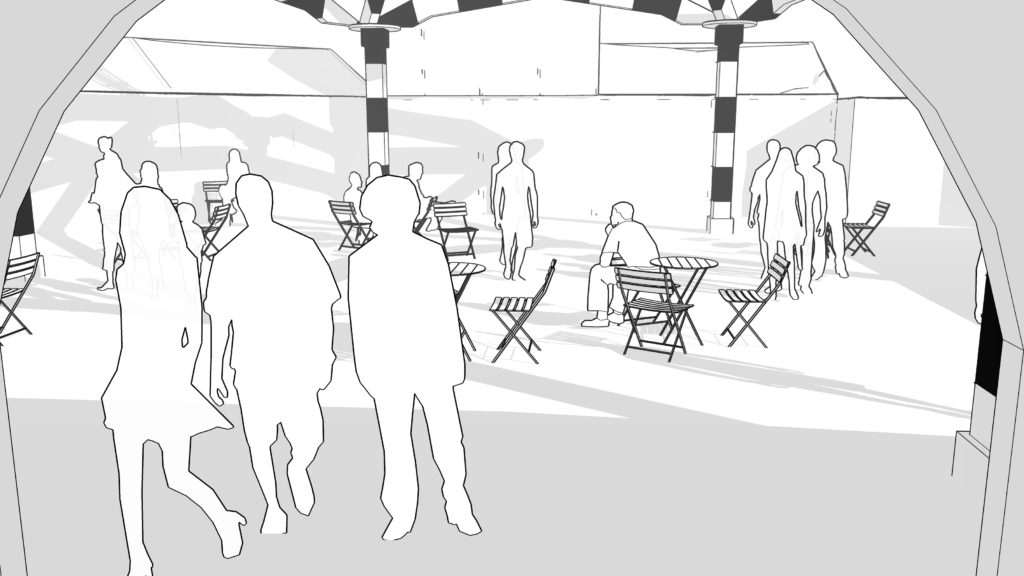
In the heart of our pavilion design is the central courtyard, a lively and adaptable space that truly embodies the spirit of community and interaction. Drawing inspiration from Christopher Alexander’s “Courtyard Which Lives,” our design features movable seating, allowing the space to transform seamlessly to accommodate various social settings and gatherings. This vibrant, communal area serves as the dynamic core of the pavilion, where visitors can congregate, relax, and immerse themselves in the festival’s energy.
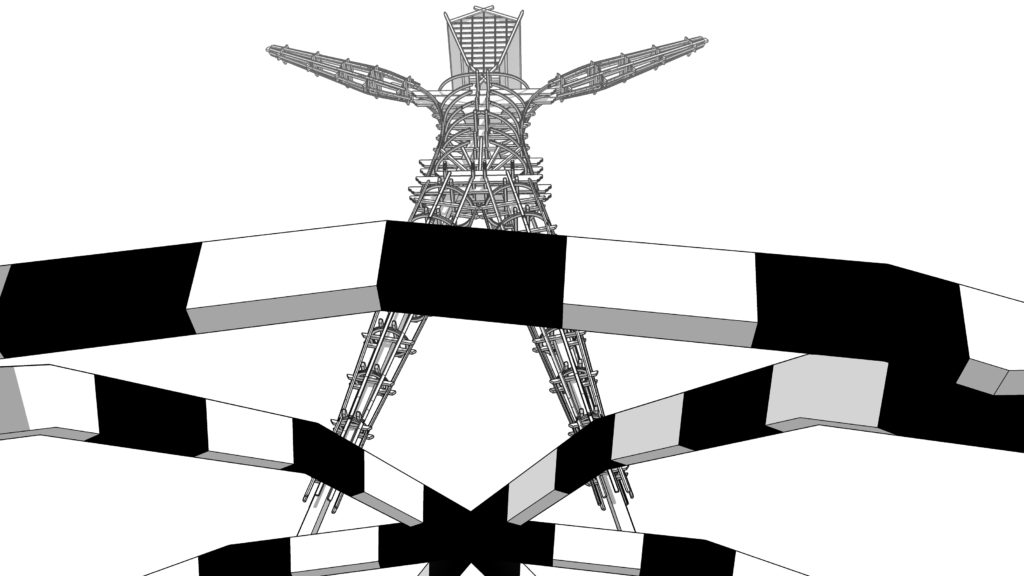
Suspended 20 feet above this bustling courtyard, The Man is supported by a series of six elegant pillars and a series of graceful arches bringing to mind the striped marble arches of the Siena Cathedral. This striking feature not only adds to the aesthetic appeal but also creates a unique focal point, inviting visitors to look upward and contemplate the interplay of art and space.
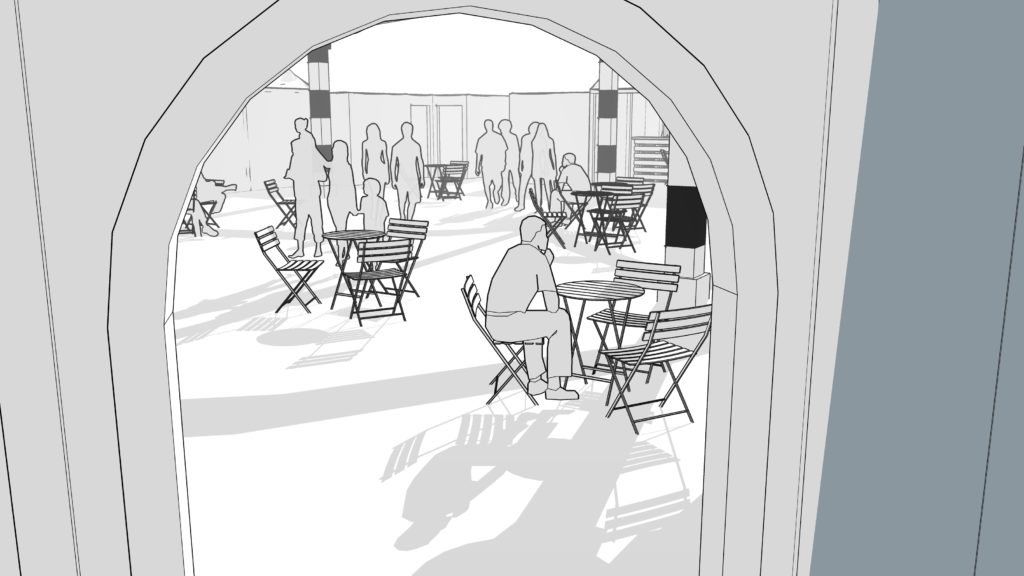
Adding to the courtyard’s charm are movable bistro tables and chairs, providing a fluid and adaptable environment reminiscent of William Whyte’s experiments in New York’s small public parks. This setup offers the perfect balance between private and public interaction, catering to both intimate conversations and larger social gatherings. The overhead arches, apart from their structural function, cast dappled shade over the area, creating a comfortable and inviting atmosphere. This design aspect, inspired by Alexander’s “Tree Places,” highlights the importance of natural elements and their integration into public spaces, enhancing the overall sensory experience.
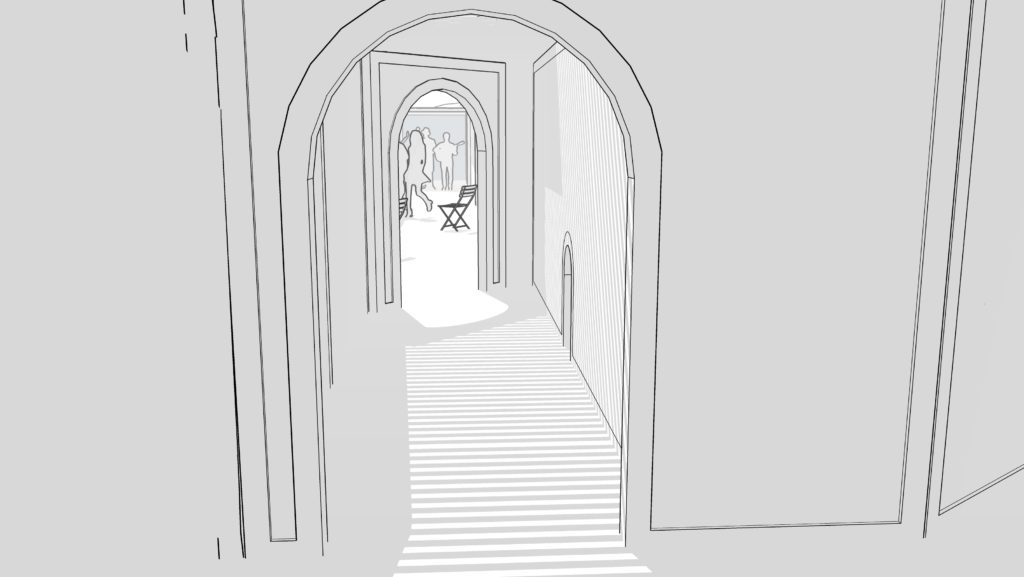
Access to the courtyard is provided by wide partly-shaded arcades, aligned with Christopher Alexander’s ‘Entrances and Arcades’ pattern, which emphasizes the importance of transitional spaces in architecture. These arcades ensure easy and accessible entry and exit, fostering a smooth flow of visitors. More than mere passageways, they act as inviting thresholds that enhance the social fabric of the pavilion, contributing to its welcoming and inclusive atmosphere.
Through these features, the courtyard becomes more than just a part of the pavilion; it transforms into a living, breathing hub of community and creativity at the heart of the festival.
Architectural Design
The architectural design of our pavilion is a bold statement in asymmetry and complexity, perfectly aligning with our design philosophy of creating an intriguing and inviting space. The surrounding palace features an asymmetrical, captivating roofline that challenges traditional architectural norms, embodying our commitment to a design that is visually interesting from afar and engagingly perplexing up close.
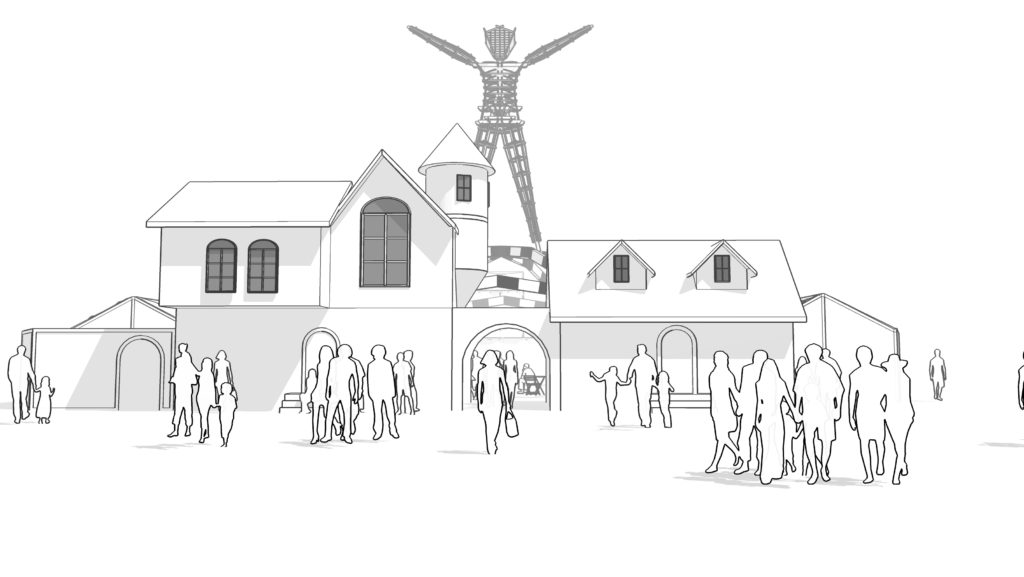
Approaching from Black Rock City, visitors encounter a fully-built wooden structure, footprint 60 feet by 14 feet, setting the tone for the pavilion’s aesthetic, which blends functionality with artistic expression. Around the courtyard, adjoining structures adopt a simple post-and-beam construction, similar to other BMOrg shade strxzuctures on the playa. This choice reflects our philosophy of practicality and sustainability, emphasizing the use of recycled or reclaimed materials for non-structural elements to minimize environmental impact and build time. Additional built structures can be added to create additional space and complexity, budget and time permitting.
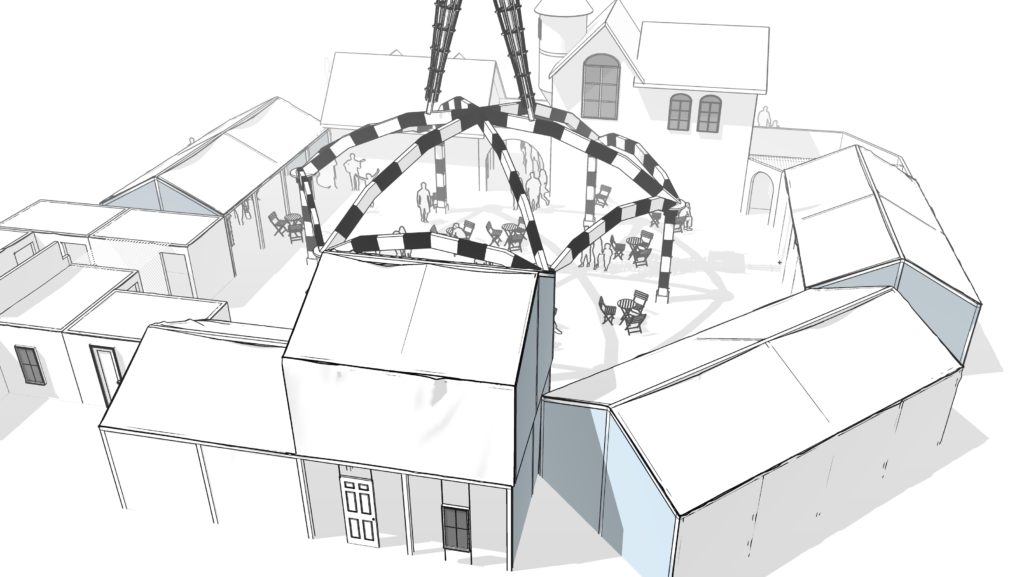
The spaces within the pavilion are defined by enclosures suggested through elements like suspended windows, doors, or shade cloth, rather than traditional walls. This design creates an environment that is pleasantly disorienting, yet open and welcoming, encouraging exploration and discovery. Ceilings and roofs vary, being either fully covered or subtly implied with shade cloth, enhancing the sense of wonder and curiosity.
Our emphasis on irregularity, asymmetry, and decoy landmarks throughout the structure echoes our intent to create a space that feels both familiar and strange, akin to the architecture of dreams. A notable feature is how The Man is partially obscured by the roofline from certain angles, fostering a dynamic interplay between the sculpture and the pavilion. This thoughtful design ensures that the pavilion remains a destination that invites visitors to return, continually offering new perspectives and experiences.
Interactive Elements
Our pavilion design integrates a variety of interactive elements, each thoughtfully designed to engage and surprise. Stairs throughout the pavilion serve as sitting stairs, echoing Christopher Alexander’s “Stair Seats” pattern. This design not only serves a functional purpose but also encourages social interaction, as visitors sit and observe the vibrant environment around them.
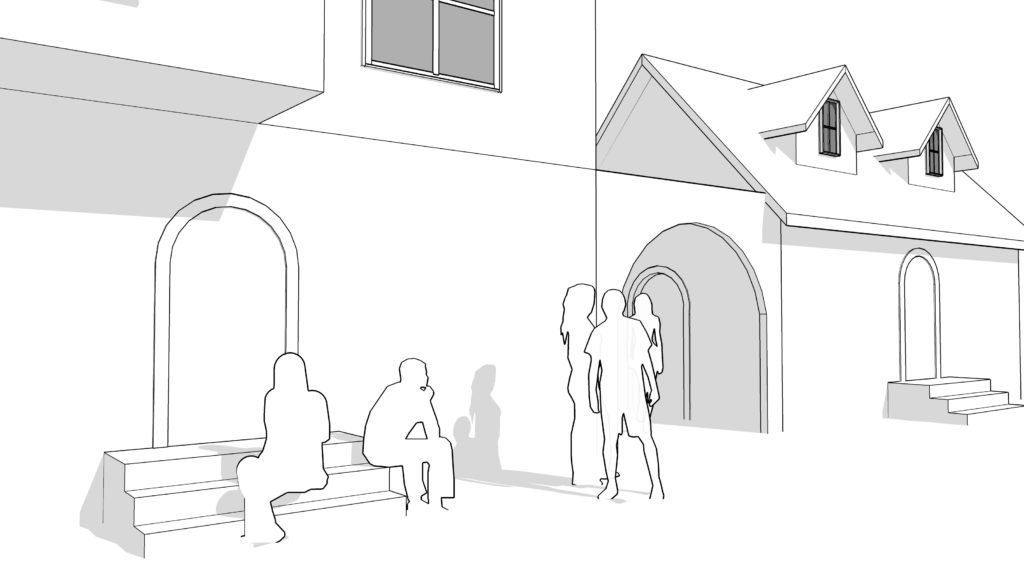
The pavilion also features unexpected connections between spaces, such as varied-sized doors and narrow corridors. One notable example is an arcade leading to a secret garden through a tiny door, a nod to Alexander’s “Half-Hidden Garden” pattern. These elements create a sense of intrigue and mystery, inviting visitors to explore and discover hidden facets of the pavilion.
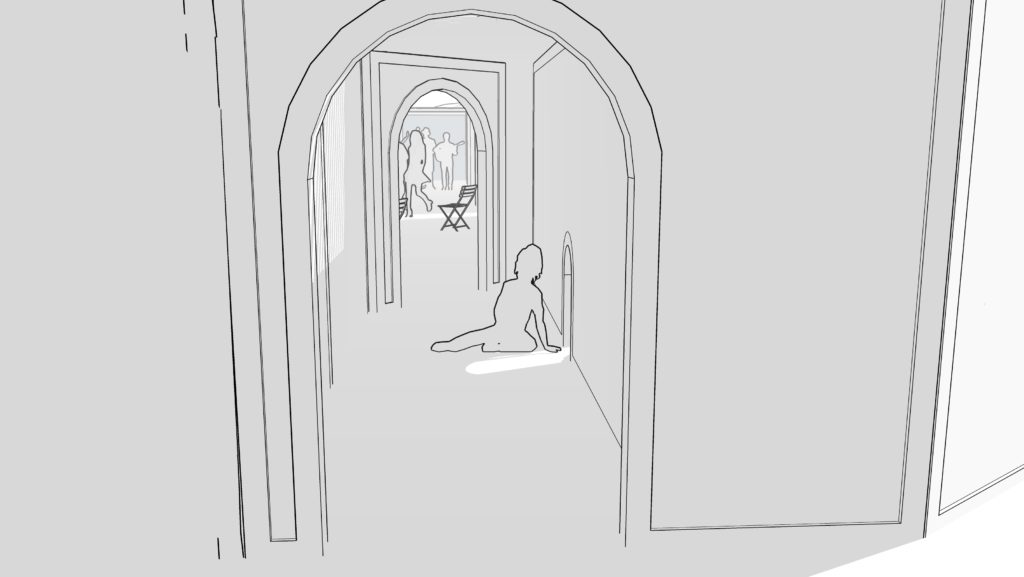
Windows are strategically placed to frame unique views, whether it’s a look up at The Man, a peek into another space, or a surprise vista across the palace. This design choice is inspired by Alexander’s “Windows Overlooking Life,” which emphasizes the connection between interior spaces and the external environment, adding depth and meaning to the viewer’s experience.
Additionally, the pavilion’s perimeter is defined by sculptures and structures placed asymmetrically, further enhancing the sense of discovery and exploration. These interactive elements are not just decorative; they’re integral to the pavilion’s design, inviting visitors to engage with the space in a multitude of ways.
Artists-Activated Spaces
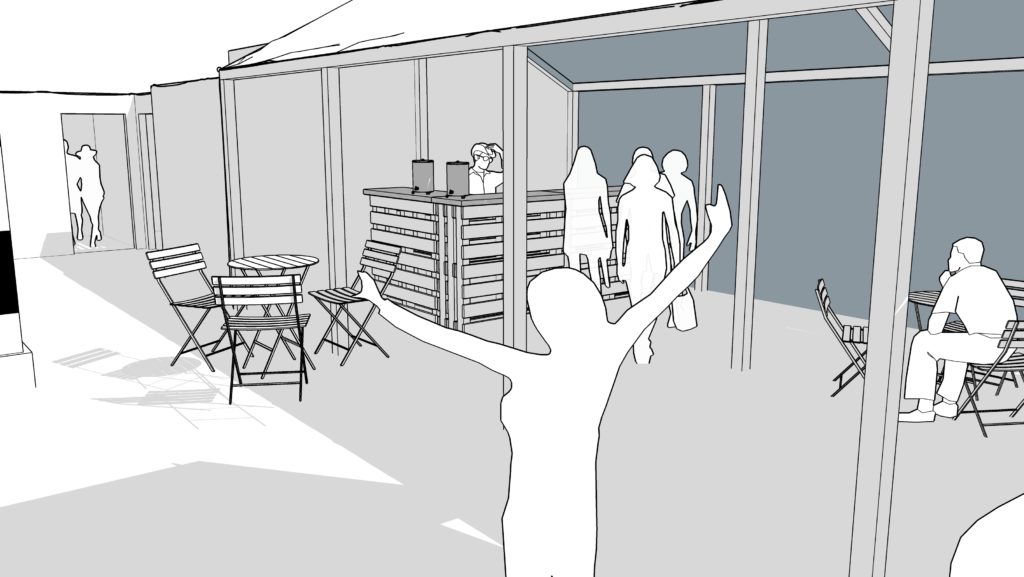
Our pavilion design includes an array of artist-activated spaces, each offering unique opportunities for creative expression and visitor engagement. Central to this is a vibrant tea party/cafe area, which dynamically shifts between being artist-run and self-serve. This lively space spills out into the courtyard, blurring the lines between performance and participation, inviting visitors to be both audience and part of the art.
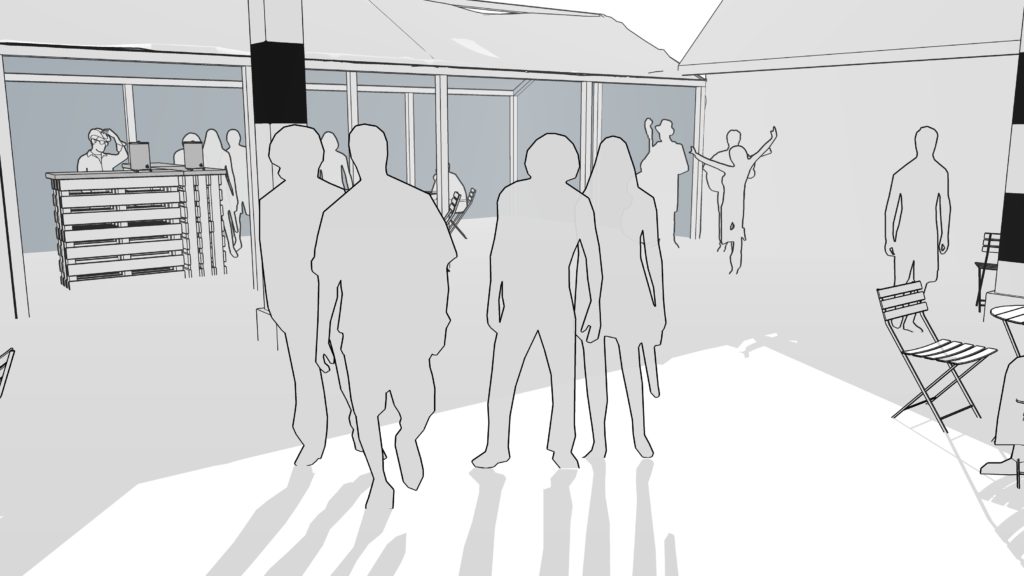
Adjacent to this bustling area is a small courtyard stage, an intimate setting for acoustic musicians and performers. This stage offers a platform for a variety of performances, creating a space where art and audience meet in close proximity, fostering a personal and immersive experience.
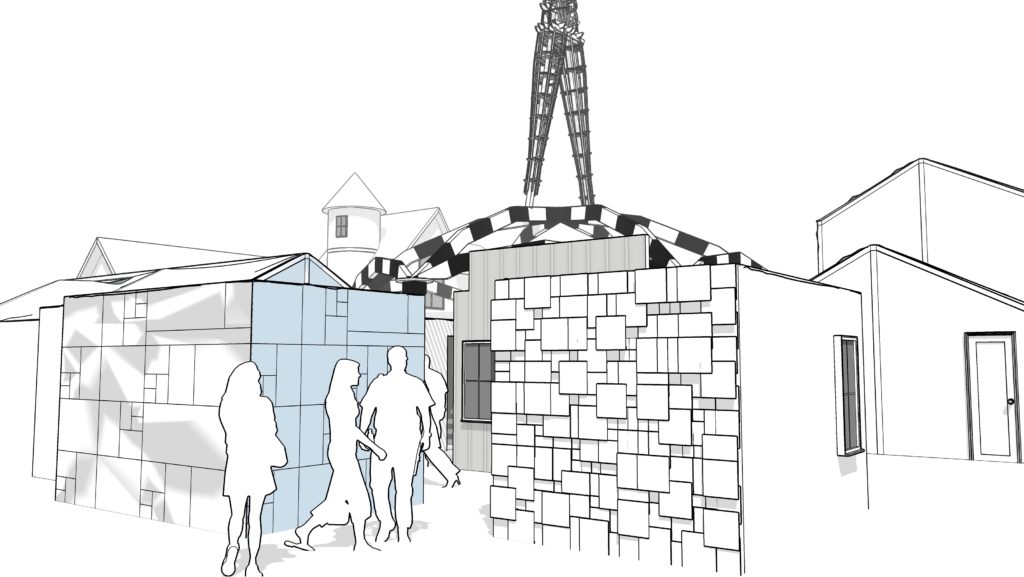
One of the three arcades is a twisting souk/marketplace, reminiscent of both the medinas of old North African cities and the brilliant Golden Guy theme camp. This marketplace features small pop-up installations and exhibitions, showcasing a tapestry of artistic expressions. It’s a place that buzzes with creativity, where artists and visitors can connect and interact in a dynamic, ever-changing environment.
The pavilion also houses irregular spaces specifically designed for artist collaborations and activations. These areas are versatile, allowing artists to experiment and bring their unique visions to life within the pavilion’s eclectic architecture.
In the following section, we delve into some of the potential ways artists might activate these various spaces, highlighting the pavilion’s role as a canvas for artistic exploration and community engagement.
Spaces For Possibilities
Our Pavilion design includes spaces intended for creative collaboration, where artist collaborators can bring their unique visions to life. These spaces are critical to the design, offering a versatile canvas for a range of artistic expressions and interactions. Some envisioned possibilities for these collaborative spaces include:
- A vibrant tea party/cafe run sometimes by artists, other times self-serve
- A small stage in a corner of the courtyard that might host acoustic musicians or performers
- A tangle of passages and surprising spaces, juxtaposed in different styles reminiscent of Matt Schultz’s Head Maze
- Immersive spaces rich with detail reminiscent of The Folly and Jessi Sprocket’s Baba Yaga’s House
- A souk/marketplace, each space decorated in eclectic styles hosting daytime or evening pop-ups, reminiscent of an old town marketplace in a medina or the Golden Guy Neighborhood
A secret garden entered through a tiny doorway in one of the arcades provides a group of visual artists the opportunity to create psychedelic works for daytime or nighttime contemplation. We imagined this as a place for sculptures by Zulu Heru or Iron Monkeys.
Sketches
Benzy did a series of sketches to illustrate a glimpse into the potential of our Pavilion’s interior spaces, highlighting how they can be dynamically activated and transformed by collaborating artists. Each sketch represents a realm of possibility, showcasing the diverse and imaginative ways these spaces may come to life through artistic collaboration.
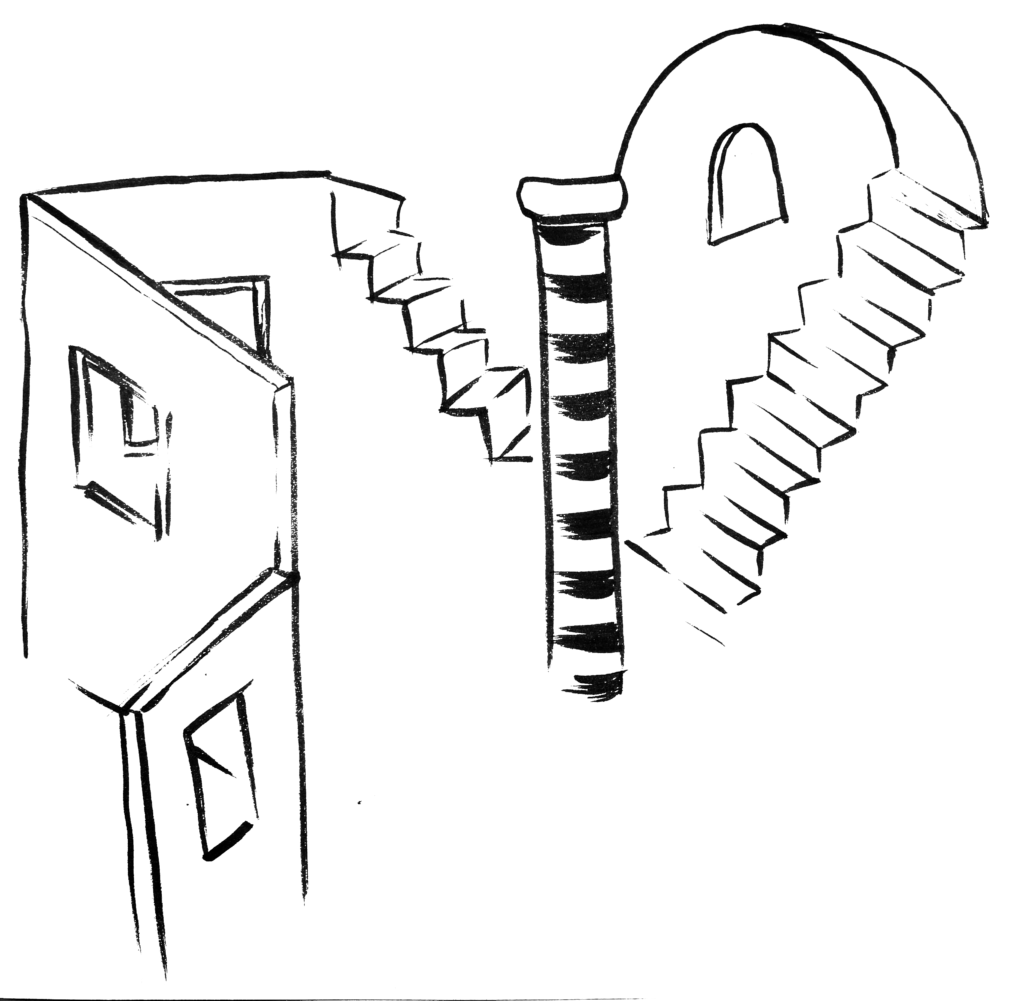
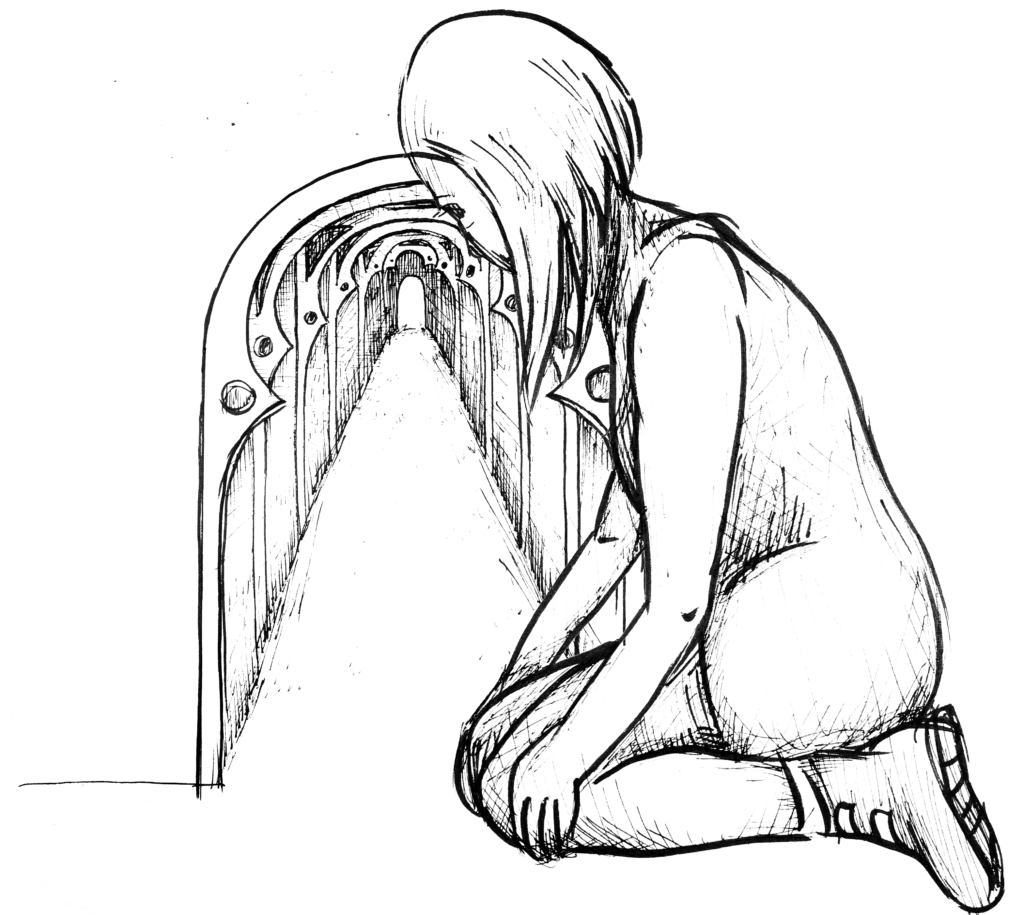
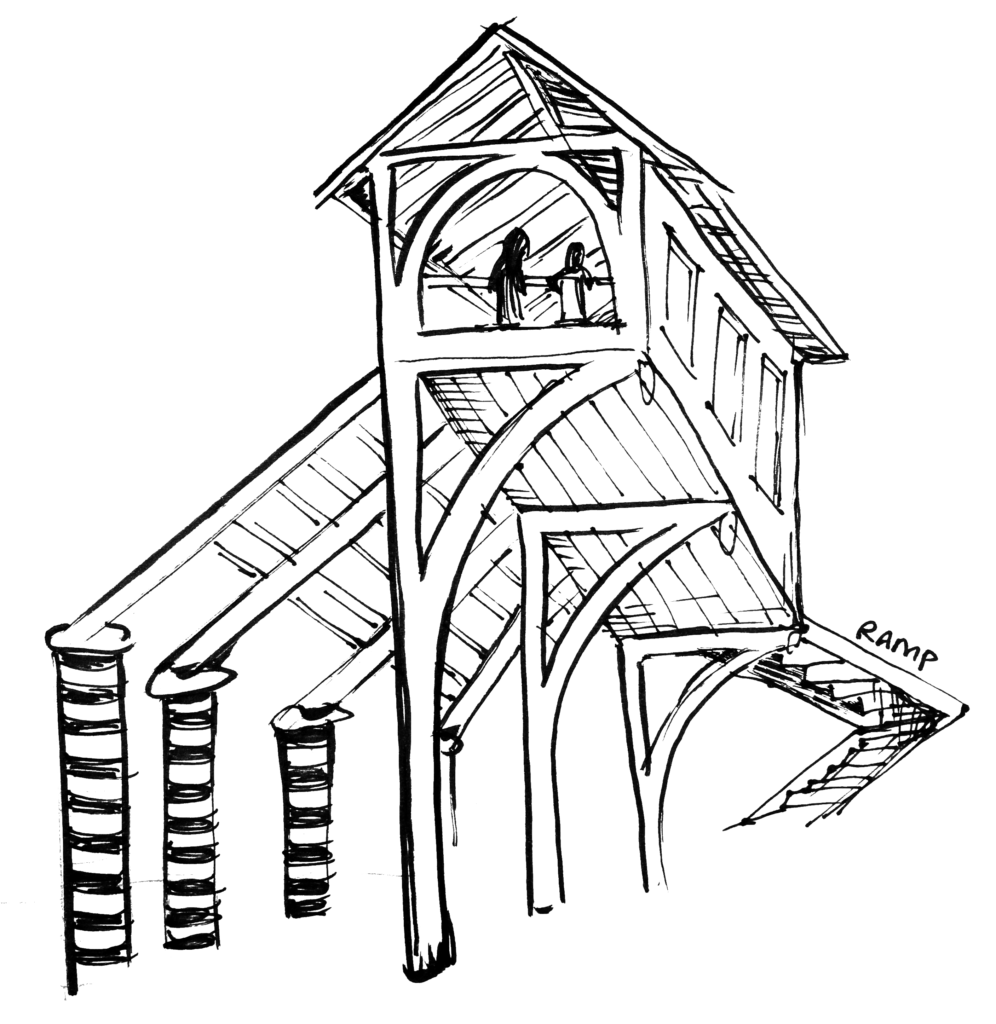
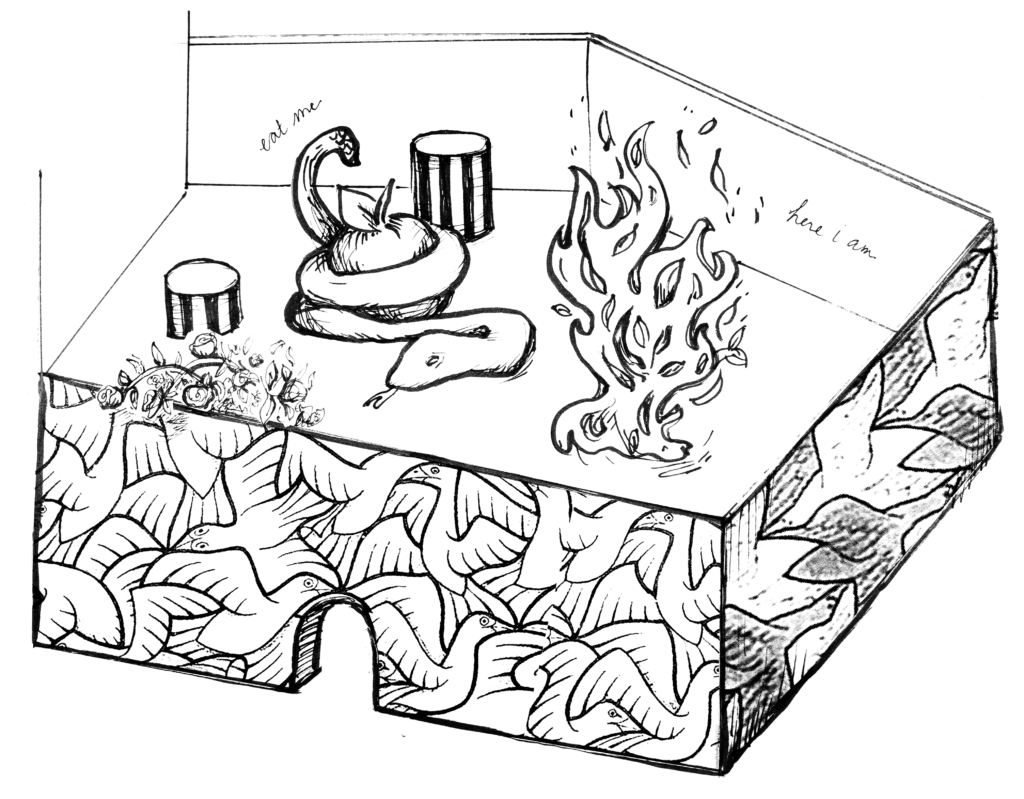
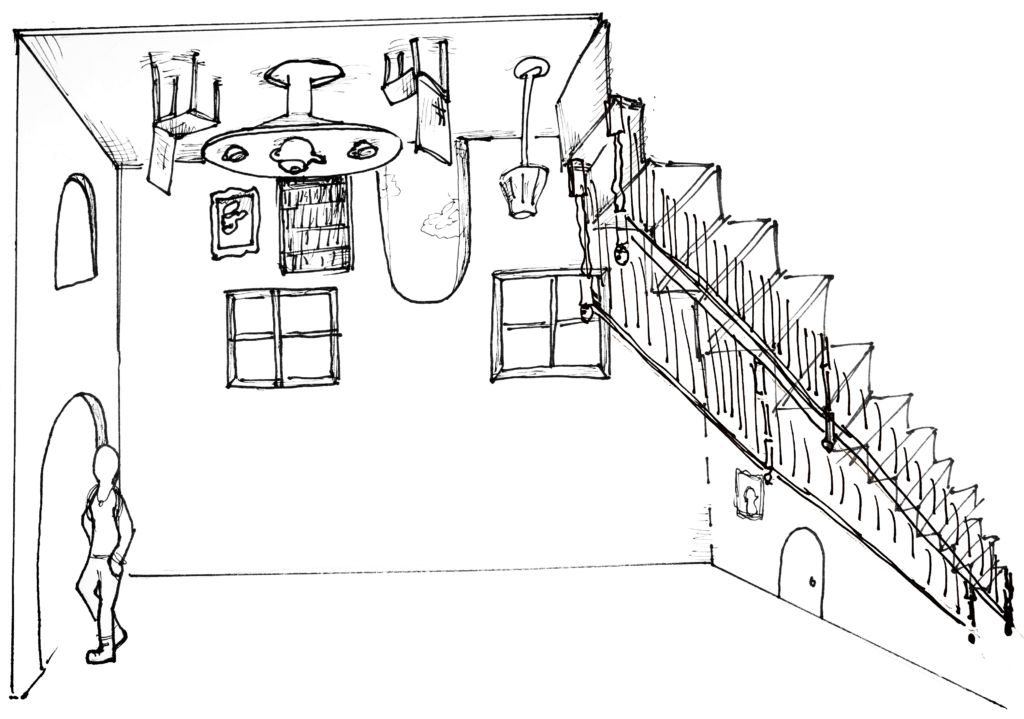
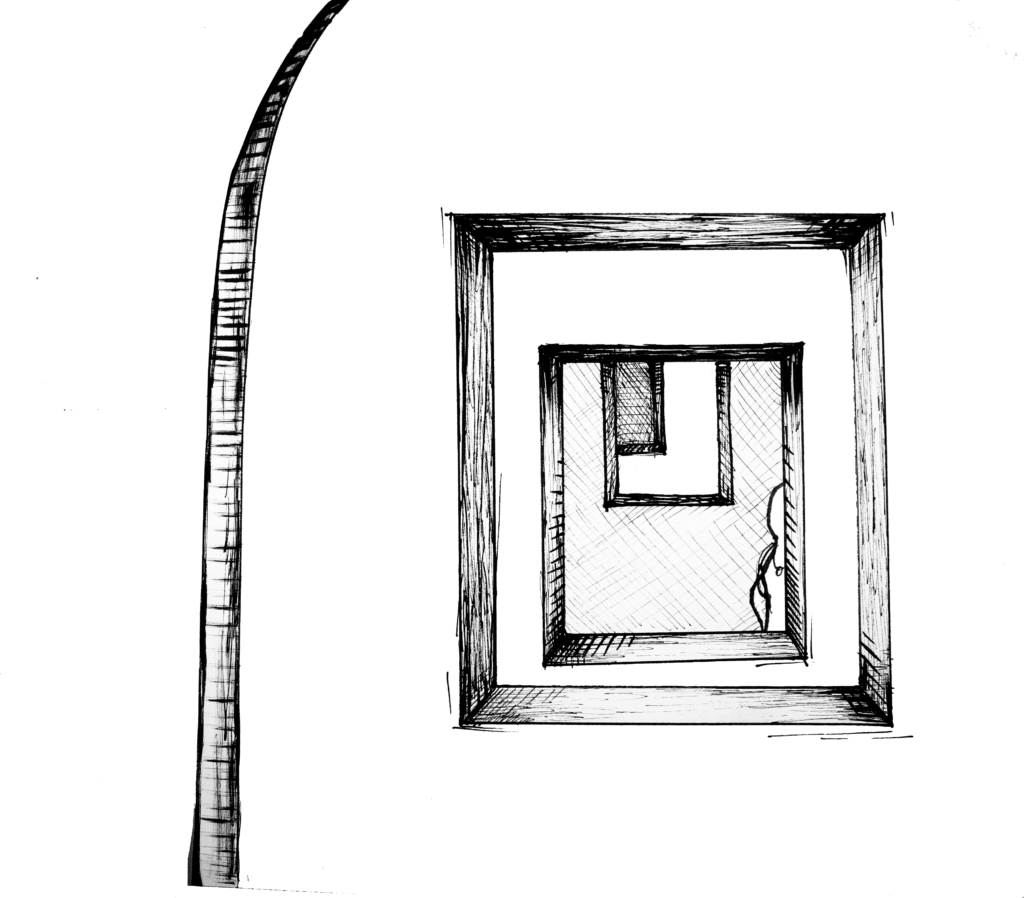
Conclusion
Our vision for the Man Pavilion is a testament to the essence of Burning Man, blending artistic innovation with communal harmony. Designed to inspire, engage, and connect, this Pavilion is not just a structure, but a living canvas for creativity and collaboration. We believe it embodies the spirit of discovery, interaction, and sustainability that are at the heart of the festival, inviting every participant to be a part of a continuously evolving community creation.
